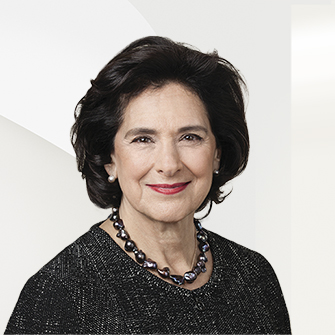

Points forts de l'offre
Sous-type
CondominiumPrix par Sq Ft
3629.5793758480327Vue
VilleAssociation
OuiAnnée de construction
2007Surface habitable (Sq Ft)
1474Étages
37Montant des taxes annuelles
30335Lot Size (Sq Ft)
NaN sq.ftComté
New YorkSubdivision
Lincoln Square
Détails de la propriété
- Caractéristiques intérieures
- Salon: 1474 Square Feet
- Chambres: 2
- Nombre total de salles de bains: 3
- Salles de bain complètes: 2
- Salles d'eau: 1
- Nombre total de pièces: 4
- Moulure de couronnement
- Double vasque
- Entrée
- Plafonds hauts
- Baignoire profonde
- Caractéristiques de la buanderie: Laundry Room, In Unit
Pièce(s) et Espace(s) additionnel(s)
Chambres
Salle de bains
Autres pièces
Caractéristiques intérieures
- ConstructionType de propriétéResidentialAnnée de construction2007Sous-type de propriétéCondominiumBuilding Area Total695701
- StationnementGarageNon
Emplacement
- NY
- Manhattan
- 10023
- New York
- 15 Central Park W 8J
Calculatrice de paiement
Entrez vos informations de paiement pour recevoir un paiement mensuel estimé
Prix de la propriété
Mise de fonds
Prêt hypothécaire
Année fixe
Vos mensualités
$31,221.15
Ce calculateur de paiement fourni par Engel & Völkers est destiné à des fins éducatives et de planification seulement. *Suppose un taux d'intérêt de 3,5 %, un versement initial de 20 % et un prêt hypothécaire conventionnel à taux fixe de 30 ans. Les taux cités sont à titre informatif seulement ; les taux actuels peuvent changer à tout moment sans préavis. Vous ne devriez pas prendre de décisions basées uniquement sur les informations fournies. Des montants supplémentaires requis tels que les impôts, l'assurance, les cotisations de l'association de propriétaires, les évaluations, les primes d'assurance hypothécaire, l'assurance contre les inondations ou d'autres paiements requis similaires doivent également être pris en compte. Contactez votre société hypothécaire pour les taux actuels et des informations supplémentaires.
The real estate listing data marked with this icon comes from the IDX program of the RLS at REBNY Listing Service (RLS). This information is not verified for authenticity or accuracy and is not guaranteed and may not reflect all real estate activity in the market. ©2023 RLS at REBNY Listing Service, Inc. All rights reserved. Furthermore, The IDX information is provided exclusively for consumers’ personal, non-commercial use and that it may not be used for any purpose other than to identify prospective properties consumers may be interested in purchasing.
Standardized Operating Procedures for the Prerequisites Prospective Homebuyers: (1) Perspective clients will not be required to verify their identity during the home purchase process by providing government issued identification. (2) An exclusive broker agreement will not be required on an individual property basis. Or, a specific period of time in order to assist perspective home buyers. (3) In the event a home buyer will be using a mortgage loan to facilitate the purchase of a property. The home buyer will be required to provide proof of pre-approval. (4) In the event the perspective home buyer will be purchasing in all cash. The buyer will be required to provide proof of funds before the submission of an offer.
Mis à jour: April 24, 2025 4:20 AM


