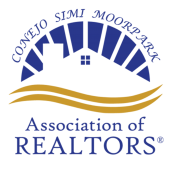Points forts de l'offre
Sous-type
Single Family ResidencePrix par Sq Ft
665.4676258992806Année de construction
1957Style architectural
RanchEspaces de garage
2Garage attenant O/N
OuiSurface habitable (Sq Ft)
2780Étages
1Lot Size (Sq Ft)
NaN sq.ftChauffage
Air pulsé, Gaz naturelClimatisation
Air central, Ventilateur(s) de plafond, AutreComté
VenturaSubdivision
Westgate Estates-536
Détails de la propriété
- Caractéristiques intérieures
- Chambres: 3
- Nombre total de salles de bains: 3
- Salles de bain complètes: 2
- Salles d'eau: 1
- Plafonds avec poutres
- Plan ouvert
- Éclairage encastré
- Bar humide
- Îlot de cuisine
- Caractéristiques des fenêtres: Double Pane Windows, Screens
- Caractéristiques de la buanderie: In Garage
- Caractéristiques de sécurité: Smoke Detector(s), Carbon Monoxide Detector(s)
- Spa: Oui
- Caractéristiques du spa: Heated, Fiberglass
- Disposal
- Lave-vaisselle
- Dryer
- Freezer
- Réfrigérateur
- Lave-linge
- Chauffage: Forced Air, Natural Gas
- Climatisation: Central Air, Ceiling Fan(s), Other
Chambres
Salle de bains
Caractéristiques intérieures
Électro-ménagers
Chauffage et climatisation
- Services publicsÉgoutÉgouts publics
- Caractéristiques extérieuresCaractéristiques du lotLevel, Back Yard, Front Yard, Corner LotPatio And Porch FeaturesCovered, OtherFencingFenced, OtherCaractéristiques de la piscineFenced, Gunite, Private
- ConstructionType de propriétéResidentialConstruction MaterialsWood Siding, StuccoAnnée de construction1957Sous-type de propriétéSingle Family ResidenceDétails de la fondationCombination, RaisedNouvelle constructionNonArchitectural StyleRanchToitAsphalteProperty ConditionMis à jour/RénovéBuilding Area Total2780
- StationnementGarageOuiPlaces de garage2Caractéristiques de stationnementattaché
Emplacement
- CA
- Thousand Oaks
- 91360
- Ventura
- 1483 Windsor Drive
Calculatrice de paiement
Entrez vos informations de paiement pour recevoir un paiement mensuel estimé
Prix de la propriété
Mise de fonds
Prêt hypothécaire
Année fixe
Vos mensualités
$10,796.1
Ce calculateur de paiement fourni par Engel & Völkers est destiné à des fins éducatives et de planification seulement. *Suppose un taux d'intérêt de 3,5 %, un versement initial de 20 % et un prêt hypothécaire conventionnel à taux fixe de 30 ans. Les taux cités sont à titre informatif seulement ; les taux actuels peuvent changer à tout moment sans préavis. Vous ne devriez pas prendre de décisions basées uniquement sur les informations fournies. Des montants supplémentaires requis tels que les impôts, l'assurance, les cotisations de l'association de propriétaires, les évaluations, les primes d'assurance hypothécaire, l'assurance contre les inondations ou d'autres paiements requis similaires doivent également être pris en compte. Contactez votre société hypothécaire pour les taux actuels et des informations supplémentaires.
“Based on information from the Association of REALTORS®/Multiple Listing as of [date the AOR/MLS data was obtained]. All data, including all measurements and calculations of area, is obtained from various sources and has not been, and will not be, verified by broker or MLS. All information should be independently reviewed and verified for accuracy. Properties may or may not be listed by the office/agent presenting the information.”
Mis à jour: April 8, 2025 3:20 AM














