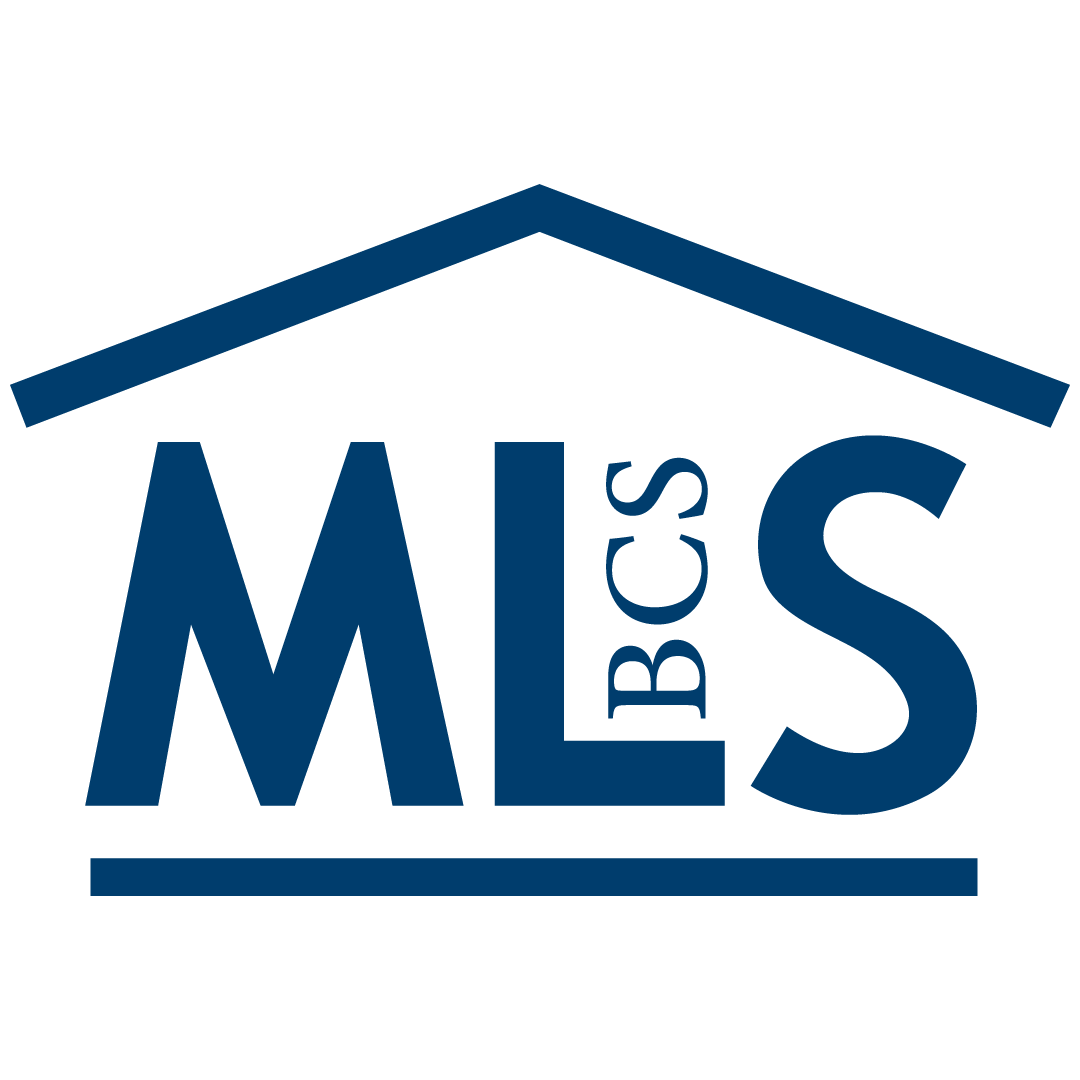
Points forts de l'offre
Sous-type
DuplexPrix par Sq Ft
566.6500249625561Année de construction
1900Surface habitable (Sq Ft)
2003Étages
3Montant des taxes annuelles
6862Lot Size (Acres)
0,08Chauffage
Gaz naturel, Air pulsé, Fourneau de solClimatisation
Air centralComté
Middlesex
Détails de la propriété
- Caractéristiques intérieures
- Chambres: 5
- Nombre total de salles de bains: 4
- Salles de bain complètes: 3
- Salles d'eau: 1
- Nombre total de pièces: 12
- Sous-sol: [object Object]
- Description du sous-sol: Walk-Out Access, Interior Entry, Concrete
- Stockage
- Revêtement de sol: Tile, Hardwood, Wood
- Caractéristiques des fenêtres: Insulated Windows
- Caractéristiques de la buanderie: Electric Dryer Hookup
- Lave-vaisselle
- Disposal
- Microwave
- Cuisinière
- Réfrigérateur
- Freezer
- Dryer
- ENERGY STAR Qualified Dryer
- ENERGY STAR Qualified Dishwasher
- ENERGY STAR Qualified Washer
- Range Hood
- ENERGY STAR Qualified Refrigerator
- Plumbed For Ice Maker
- Gas Water Heater
- Chauffage: Natural Gas, Forced Air, Floor Furnace
- Climatisation: Central Air
Chambres
Salle de bains
Autres pièces
Caractéristiques intérieures
Électro-ménagers
Chauffage et climatisation
- Services publicsSource d'eauPublicÉgoutÉgouts publics
- Caractéristiques extérieuresCaractéristiques du lotEn pentePatio And Porch FeaturesTerrasseFencingFenced
- ConstructionType de propriétéResidential IncomeConstruction MaterialsFrameRevêtement de solTile, Hardwood, WoodAnnée de construction1900Sous-type de propriétéDuplexDétails de la fondationPérimètre en bétonToitBardeauAbove Grade Finished Area2003Building Area Total2003
- StationnementParking Total4GarageNonCaractéristiques de stationnementPaved, Off Street, Tandem
Emplacement
- MA
- Everett
- 02149
- Middlesex
- 147 Jefferson Ave
Calculatrice de paiement
Entrez vos informations de paiement pour recevoir un paiement mensuel estimé
Prix de la propriété
Mise de fonds
Prêt hypothécaire
Année fixe
Vos mensualités
$6,623.55
Ce calculateur de paiement fourni par Engel & Völkers est destiné à des fins éducatives et de planification seulement. *Suppose un taux d'intérêt de 3,5 %, un versement initial de 20 % et un prêt hypothécaire conventionnel à taux fixe de 30 ans. Les taux cités sont à titre informatif seulement ; les taux actuels peuvent changer à tout moment sans préavis. Vous ne devriez pas prendre de décisions basées uniquement sur les informations fournies. Des montants supplémentaires requis tels que les impôts, l'assurance, les cotisations de l'association de propriétaires, les évaluations, les primes d'assurance hypothécaire, l'assurance contre les inondations ou d'autres paiements requis similaires doivent également être pris en compte. Contactez votre société hypothécaire pour les taux actuels et des informations supplémentaires.
Mis à jour: April 22, 2025 4:40 PM














