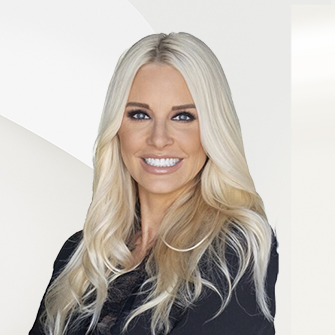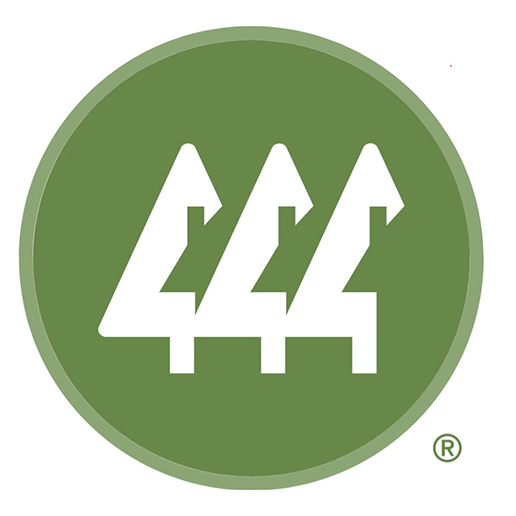

Points forts de l'offre
Sous-type
Single Family ResidencePrix par Sq Ft
$1,200.21Vue
Panoramique, Pâturage, RuralAnnée de construction
2013Espaces de garage
4Garage attenant O/N
OuiSurface habitable (Sq Ft)
5624Étages
1Montant des taxes annuelles
$27,044.61Superficie du terrain en acres
168,226Lot Size (Sq Ft)
7 327 925 sq.ftChauffage
CentralClimatisation
Ventilateur(s) de plafond, Air centralComté
TravisSubdivision
N/A
Détails de la propriété
- Caractéristiques intérieures
- Chambres: 3
- Nombre total de salles de bains: 4
- Salles de bain complètes: 3
- Salles d'eau: 1
- Chambres au niveau principal: 3
- Cheminée: Oui
- Nombre total de foyers: 2
- Bar
- Bibliothèques
- Breakfast Bar
- Built-in Features
- Ventilateur(s) de plafond
- Plafonds hauts
- Lustre
- Plans de travail en granit
- Moulure de couronnement
- Double vasque
- Bar sec
- Entrée
- Internet haute vitesse
- Plan d'étage indépendant
- Îlot de cuisine
- Boiserie naturelle
- Plan ouvert
- Garde-manger
- Éclairage encastré
- Smart Home
- Smart Thermostat
- Baignoire profonde
- Sound System
- Stockage
- Dressing
- Robinet(s) WaterSense
- Bar humide
- Câblé pour les données
- Câblé pour le son
- Master Downstairs
- Revêtement de sol: Carpet, Tile, Wood
- Caractéristiques des fenêtres: Drapes, Garden Window(s), Plantation Shutters, Window Treatments, Wood Frames
- Caractéristiques de la buanderie: Laundry Room, Main Level, Washer Hookup
- Caractéristiques des portes: French Doors
- Caractéristiques de sécurité: Security System, Smoke Detector(s)
- Caractéristiques du spa: None
- Réfrigérateur de bar
- Four à gaz intégré
- Four à convection
- Lave-vaisselle
- Disposal
- Ice Maker
- Instant Hot Water
- Microwave
- Propane Cooktop
- Free-Standing Gas Range
- Réfrigérateur
- Stainless Steel Appliance(s)
- Chauffe-eau
- Réfrigérateur à vin
- Chauffage: Central
- Climatisation: Ceiling Fan(s), Central Air
Chambres
Salle de bains
Autres pièces
Caractéristiques intérieures
Électro-ménagers
Chauffage et climatisation
- Services publicsServices publicsElectricity Connected, Sewer Connected, Underground Utilities, Water ConnectedSource d'eauVoir les remarquesÉgoutFosse septique
- Pièce(s) et Espace(s) additionnel(s)
Main
- Caractéristiques extérieuresCaractéristiques du lotAgricultural, Cleared, Few Trees, Level, Private, ViewsPatio And Porch FeaturesRear Porch, ScreenedFencingAucunCaractéristiques de la piscineAucun
- ConstructionType de propriétéFermeConstruction MaterialsStone, StuccoRevêtement de solCarpet, Tile, WoodAnnée de construction2013Sous-type de propriétéSingle Family ResidenceDétails de la fondationDalleToitCarrelage
- StationnementParking Total4GarageOuiPlaces de garage4Caractéristiques de stationnementAttached, Electric Gate, Garage, Garage Door Opener, Parking Lot, Paved
Emplacement
- TX
- Coupland
- 78615
- Travis
- 14502 Lund Carlson RD
Calculatrice de paiement
Entrez vos informations de paiement pour recevoir un paiement mensuel estimé
Prix de la propriété
Mise de fonds
Prêt hypothécaire
Année fixe
Vos mensualités
$39,391.17
Ce calculateur de paiement fourni par Engel & Völkers est destiné à des fins éducatives et de planification seulement. *Suppose un taux d'intérêt de 3,5 %, un versement initial de 20 % et un prêt hypothécaire conventionnel à taux fixe de 30 ans. Les taux cités sont à titre informatif seulement ; les taux actuels peuvent changer à tout moment sans préavis. Vous ne devriez pas prendre de décisions basées uniquement sur les informations fournies. Des montants supplémentaires requis tels que les impôts, l'assurance, les cotisations de l'association de propriétaires, les évaluations, les primes d'assurance hypothécaire, l'assurance contre les inondations ou d'autres paiements requis similaires doivent également être pris en compte. Contactez votre société hypothécaire pour les taux actuels et des informations supplémentaires.
Mis à jour: May 17, 2025 4:30 AM














