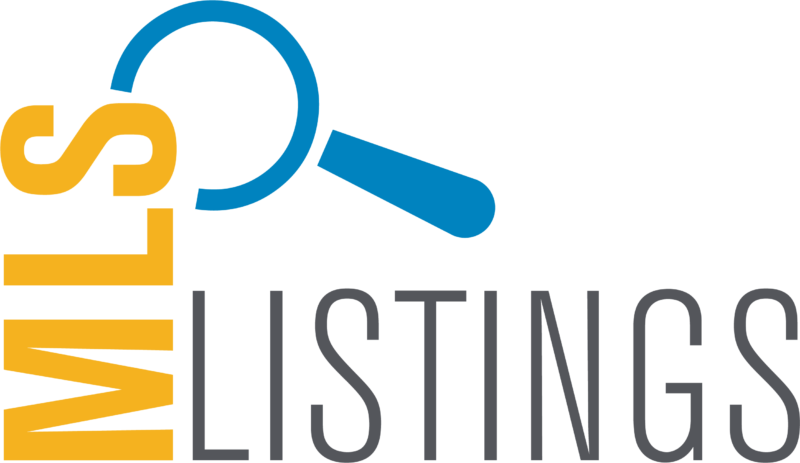
Points forts de l'offre
Sous-type
CondominiumPrix par Sq Ft
489.9894625922023Association
OuiAnnée de construction
1973Espaces de garage
1Garage attenant O/N
OuiSurface habitable (Sq Ft)
949Étages
3Montant des taxes annuelles
4115Chauffage
Gaz naturelClimatisation
Air centralComté
Norfolk
Détails de la propriété
- Caractéristiques intérieures
- Chambres: 2
- Nombre total de salles de bains: 2
- Salles de bain complètes: 2
- Nombre total de pièces: 6
- Revêtement de sol: Tile
- Caractéristiques de la buanderie: In Unit, Electric Dryer Hookup, Washer Hookup
- Cuisinière
- Lave-vaisselle
- Microwave
- Réfrigérateur
- Chauffage: Natural Gas
- Climatisation: Central Air
Chambres
Salle de bains
Autres pièces
Caractéristiques intérieures
Électro-ménagers
Chauffage et climatisation
- Services publicsSource d'eauPublicÉgoutÉgouts publics
- Caractéristiques extérieuresCaractéristiques du secteur riverainFront de mer
- ConstructionType de propriétéResidentialRevêtement de solCarrelageAnnée de construction1973Sous-type de propriétéCondominiumAbove Grade Finished Area949Building Area Total949
- StationnementParking Total1GarageOuiPlaces de garage1Caractéristiques de stationnementHors rue
Emplacement
- MA
- Braintree
- 02184
- Norfolk
- 145 Hancock Street 210
Calculatrice de paiement
Entrez vos informations de paiement pour recevoir un paiement mensuel estimé
Prix de la propriété
Mise de fonds
Prêt hypothécaire
Année fixe
Vos mensualités
$2,713.61
Ce calculateur de paiement fourni par Engel & Völkers est destiné à des fins éducatives et de planification seulement. *Suppose un taux d'intérêt de 3,5 %, un versement initial de 20 % et un prêt hypothécaire conventionnel à taux fixe de 30 ans. Les taux cités sont à titre informatif seulement ; les taux actuels peuvent changer à tout moment sans préavis. Vous ne devriez pas prendre de décisions basées uniquement sur les informations fournies. Des montants supplémentaires requis tels que les impôts, l'assurance, les cotisations de l'association de propriétaires, les évaluations, les primes d'assurance hypothécaire, l'assurance contre les inondations ou d'autres paiements requis similaires doivent également être pris en compte. Contactez votre société hypothécaire pour les taux actuels et des informations supplémentaires.
Mis à jour: April 23, 2025 4:40 AM

















