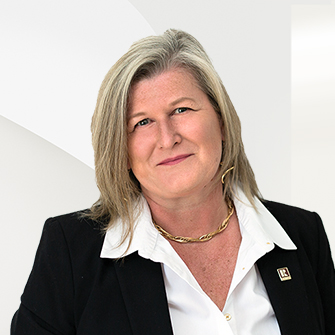

Points forts de l'offre
Sous-type
Single Family ResidencePrice Per Sq Ft
1 029,45 $Vue
Lac, Montagne(s), Vallée, EauAnnée de construction
2021Places de garage
2Garage attenant O/N
OuiSuperficie habitable
4,007 sq.ftÉtages
3Montant des taxes annuelles
13 542 $Lot Size Sq Ft
8 824 sq.ftChauffage
Air pulsé, Pompe à chaleur, Gaz naturel, Plancher radiantClimatisation
Air central, Pompe à chaleur
Détails de la propriété
- Caractéristiques intérieures
Chambres
- Chambres: 4
Salle de bains
- Total Bathrooms: 4
- Full Bathrooms: 3
- Half Bathrooms: 1
Autres pièces
- Nombre total de pièces: 18
- Sous-sol: Oui
- Basement Description: Vide sanitaire
- Cheminée: Oui
- Fireplace Total: 2
Caractéristiques intérieures
- Bar humide
- Aspirateur central
- Double vasque
- Îlot de cuisine
- Garde-manger
- Flooring: Hardwood
- Caractéristiques de sécurité: Système de sécurité, Smoke Detector(s)
- Spa: Oui
Électro-ménagers
- Oven
- Double Oven
- Dryer
- Lave-vaisselle
- Freezer
- Gas Range
- Humidifier
- Microwave
- Réfrigérateur
- Range Hood
- Water Softener
- Cave à vin
- Lave-linge
Chauffage et climatisation
- Chauffage: Air pulsé, Pompe à chaleur, Gaz naturel, Plancher radiant
- Climatisation: Air central, Pompe à chaleur
- Services publicsSource d'eauPublicÉgoutÉgouts publics
- Caractéristiques extérieuresCaractéristiques du lotSur le parcours de golf, Impasse, Terrain urbain, Proche du golf, Paysagé, Niveau, Proche des transports publics, Pavé, VuesPatio And Porch FeaturesCouvert, Terrasse, PatioFencingFencedCaractéristiques de la piscinePiscine extérieure, Chauffé, Enterré, Eau salée
- ConstructionType de propriétéResidentialConstruction MaterialsBrique, Autre, Voir les remarques, Stuc, FrameFlooringHardwoodAnnée de construction2021Sous-type de propriétéSingle Family ResidenceDétails de la fondationPérimètre en bétonNouvelle constructionNonAbove Grade Finished Area3546Below Grade Finished Area461
- StationnementGarageOuiPlaces de garage2Caractéristiques de stationnementAdditional Parking, attaché, Garage, Garage chauffé
Localisation
- BC
- Penticton
- V2A 0H1
- 140 Oliver Place
Calculatrice de paiement
Enter your payment information to receive an estimated monthly payment
Prix de la propriété
Mise de fonds
Prêt hypothécaire
Année fixe
Vos mensualités
CAD$24,072.38
Ce calculateur de paiement fourni par Engel & Völkers est destiné à des fins éducatives et de planification seulement. *Suppose un taux d'intérêt de 3,5 %, un versement initial de 20 % et un prêt hypothécaire conventionnel à taux fixe de 30 ans. Les taux cités sont à titre informatif seulement ; les taux actuels peuvent changer à tout moment sans préavis. Vous ne devriez pas prendre de décisions basées uniquement sur les informations fournies. Des montants supplémentaires requis tels que les impôts, l'assurance, les cotisations de l'association de propriétaires, les évaluations, les primes d'assurance hypothécaire, l'assurance contre les inondations ou d'autres paiements requis similaires doivent également être pris en compte. Contactez votre société hypothécaire pour les taux actuels et des informations supplémentaires.
ACTRIS does not verify the information provided in the MLS and disclaims any responsibility for its accuracy and availability. The MLS is made available AS IS and WHEN AVAILABLE. Each Participant and Subscriber agrees to defend and hold ACTRIS harmless from and against any liability arising from any inaccuracy or inadequacy of the information such Participant or Subscriber provides and or any claim based on such Participant or Subscriber’s use of the MLS. Each Participant should verify the accuracy of its information as disseminated through the MLS to all other Participants and immediately notify ACTRIS of any corrections. The listing broker’s offer of compensation is made only to participants of the MLS where the listing is filed.
Updated: January 28, 2025 11:02 AM












