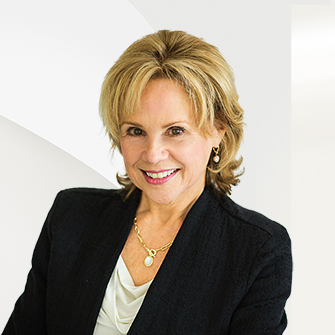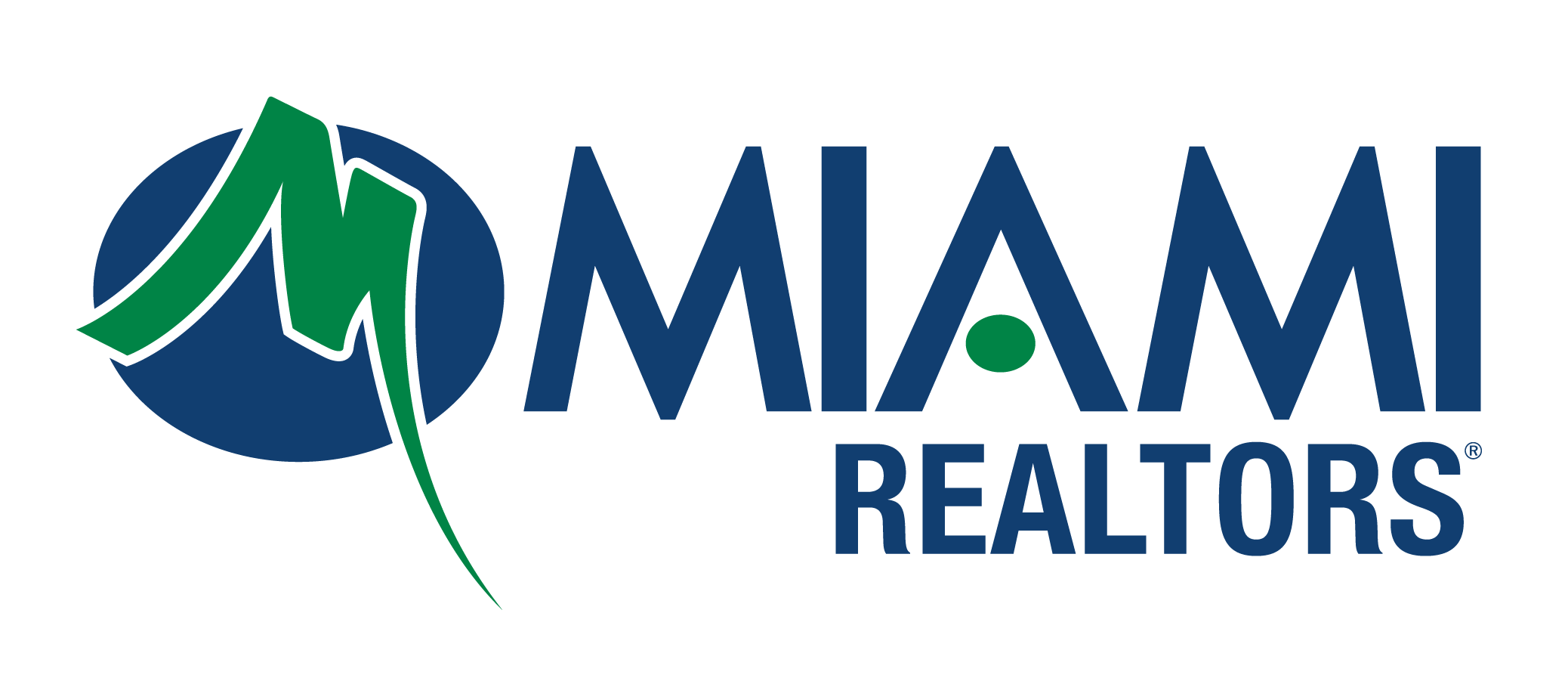

Points forts de l'offre
Sous-type
Single Family ResidencePrix par Sq Ft
$350.6Vue
Terrain de golf, Montagne(s), Arbres/BoisAnnée de construction
1999Style architectural
TraditionnelEspaces de garage
2Garage attenant O/N
OuiSurface habitable (Sq Ft)
6275Étages
3Montant des taxes annuelles
$7,280Lot Size (Acres)
1,12Chauffage
Plinthe, Électrique, Air pulsé, Propane, Autre, Voir les remarquesClimatisation
AutreComté
WataugaSubdivision
Northridge
Détails de la propriété
- Caractéristiques intérieures
- Chambres: 5
- Nombre total de salles de bains: 5
- Salles de bain complètes: 4
- Salles d'eau: 1
- Sous-sol: [object Object]
- Description du sous-sol: Crawl Space, Exterior Entry, Finished
- Cheminée: Oui
- Nombre total de foyers: 3
- Bar humide
- Sound System
- Sauna
- Plafond(s) voûté
- Câblé pour le son
- Internet haute vitesse
- Caractéristiques des fenêtres: Skylight(s)
- Caractéristiques de la buanderie: Main Level
- Spa: Oui
- Double Oven
- Dryer
- Lave-vaisselle
- Gas Range
- Réfrigérateur
- Lave-linge
- Chauffage: Baseboard, Electric, Forced Air, Propane, Other, See Remarks
- Climatisation: Other
Chambres
Salle de bains
Autres pièces
Caractéristiques intérieures
Électro-ménagers
Chauffage et climatisation
- Services publicsSource d'eauPublicÉgoutÉgouts publics
- Caractéristiques extérieuresCaractéristiques du lotBeaucoup d'arbresPatio And Porch FeaturesCouvertCaractéristiques de la piscineCommunauté
- ConstructionType de propriétéResidentialConstruction MaterialsWood Siding, FrameAnnée de construction1999Sous-type de propriétéSingle Family ResidenceArchitectural StyleTraditionnelToitAsphalt, ShingleAbove Grade Finished Area5514Below Grade Finished Area761Building Area Total6636
- StationnementGarageOuiPlaces de garage2Caractéristiques de stationnementGravel, Attached, Driveway, Garage, Other, Oversized, Private, See Remarks
Emplacement
- NC
- Beech Mountain
- 28604
- Watauga
- 140 Mariah Circle
Calculatrice de paiement
Entrez vos informations de paiement pour recevoir un paiement mensuel estimé
Prix de la propriété
Mise de fonds
Prêt hypothécaire
Année fixe
Vos mensualités
$12,838.6
Ce calculateur de paiement fourni par Engel & Völkers est destiné à des fins éducatives et de planification seulement. *Suppose un taux d'intérêt de 3,5 %, un versement initial de 20 % et un prêt hypothécaire conventionnel à taux fixe de 30 ans. Les taux cités sont à titre informatif seulement ; les taux actuels peuvent changer à tout moment sans préavis. Vous ne devriez pas prendre de décisions basées uniquement sur les informations fournies. Des montants supplémentaires requis tels que les impôts, l'assurance, les cotisations de l'association de propriétaires, les évaluations, les primes d'assurance hypothécaire, l'assurance contre les inondations ou d'autres paiements requis similaires doivent également être pris en compte. Contactez votre société hypothécaire pour les taux actuels et des informations supplémentaires.
IDX information is provided exclusively for consumers’ personal, non-commercial use, that it may not be used for any purpose other than to identify prospective properties consumers may be interested in purchasing. Data is deemed reliable but is not guaranteed accurate by the MLS.
Mis à jour: April 25, 2025 3:40 PM















