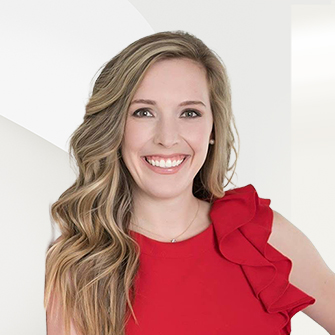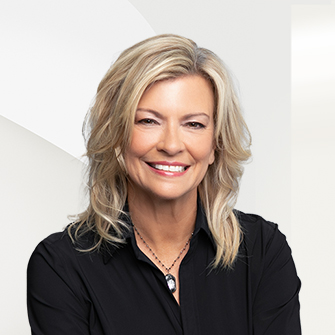

Points forts de l'offre
Sous-type
Single Family ResidencePrix par Sq Ft
327.5297009422368Vue
Eau, AutreAssociation
OuiAnnée de construction
2003Style architectural
TraditionnelEspaces de garage
3Surface habitable (Sq Ft)
4882Étages
2Montant des taxes annuelles
15794.56Lot Size (Acres)
0,4Chauffage
Central, ÉlectriqueClimatisation
Air central, Ventilateur(s) de plafond, Électrique, Multi UnitsComté
DuvalSubdivision
Queens Harbour
Détails de la propriété
- Caractéristiques intérieures
- Chambres: 4
- Nombre total de salles de bains: 6
- Salles de bain complètes: 5
- Salles d'eau: 1
- Cheminée: Oui
- Nombre total de foyers: 1
- Breakfast Bar
- Built-in Features
- Ventilateur(s) de plafond
- Aspirateur central
- Cuisine avec coin repas
- Entrée
- Placards homme et femme
- Îlot de cuisine
- Plan ouvert
- Garde-manger
- Dressing
- Bar humide
- Revêtement de sol: Hardwood, Carpet, Tile, Wood
- Caractéristiques de la buanderie: In Basement, Electric Dryer Hookup, Lower Level, Sink, Washer Hookup
- Caractéristiques de sécurité: 24 Hour Security, Carbon Monoxide Detector(s), Gated with Guard, Security Gate, Smoke Detector(s)
- Lave-vaisselle
- Disposal
- Double Oven
- Dryer
- Gas Cooktop
- Gas Oven
- Gas Water Heater
- Ice Maker
- Microwave
- Réfrigérateur
- Lave-linge
- Water Softener Owned
- Chauffage: Central, Electric
- Climatisation: Central Air, Ceiling Fan(s), Electric, Multi Units
Chambres
Salle de bains
Autres pièces
Caractéristiques intérieures
Électro-ménagers
Chauffage et climatisation
- Services publicsServices publicsCable Available, Cable Connected, Electricity Connected, Sewer Connected, Water Connected, PropaneSource d'eauPublicÉgoutÉgouts publics
- Caractéristiques extérieuresCaractéristiques du lotCul-De-Sac, Many Trees, Sprinklers In Front, Sprinklers In Rear, WaterfrontPatio And Porch FeaturesPorch, Covered, Front Porch, Rear Porch
- ConstructionType de propriétéResidentialConstruction MaterialsFrame, StuccoRevêtement de solHardwood, Carpet, Tile, WoodAnnée de construction2003Sous-type de propriétéSingle Family ResidenceNouvelle constructionNonArchitectural StyleTraditionnelToitBardeauBuilding Area Total6375
- StationnementGarageOuiPlaces de garage3Caractéristiques de stationnementAdditional Parking, Circular Driveway, Garage, Garage Door Opener, Off Street
Emplacement
- FL
- Jacksonville
- 32225
- Duval
- 13827 TORTUGA POINT Drive
Calculatrice de paiement
Entrez vos informations de paiement pour recevoir un paiement mensuel estimé
Prix de la propriété
Mise de fonds
Prêt hypothécaire
Année fixe
Vos mensualités
$9,331.33
Ce calculateur de paiement fourni par Engel & Völkers est destiné à des fins éducatives et de planification seulement. *Suppose un taux d'intérêt de 3,5 %, un versement initial de 20 % et un prêt hypothécaire conventionnel à taux fixe de 30 ans. Les taux cités sont à titre informatif seulement ; les taux actuels peuvent changer à tout moment sans préavis. Vous ne devriez pas prendre de décisions basées uniquement sur les informations fournies. Des montants supplémentaires requis tels que les impôts, l'assurance, les cotisations de l'association de propriétaires, les évaluations, les primes d'assurance hypothécaire, l'assurance contre les inondations ou d'autres paiements requis similaires doivent également être pris en compte. Contactez votre société hypothécaire pour les taux actuels et des informations supplémentaires.
IDX information is provided exclusively for personal, non-commercial use, and may not be used for any purpose other than to identify prospective properties consumers may be interested in purchasing. Data is deemed reliable but is not guaranteed accurate by NEFMLS.
Mis à jour: April 18, 2025 3:00 AM
















