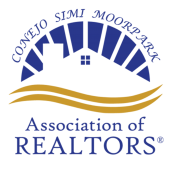Points forts de l'offre
Sous-type
Single Family ResidencePrix par Sq Ft
1028.9791115033834Association
OuiAnnée de construction
2005Espaces de garage
4Surface habitable (Sq Ft)
6798Étages
2Lot Size (Sq Ft)
NaN sq.ftClimatisation
Air central, Ventilateur(s) de plafond, GazComté
VenturaSubdivision
Hidden Valley Estates
Détails de la propriété
- Caractéristiques intérieures
- Chambres: 5
- Nombre total de salles de bains: 6
- Salles de bain complètes: 5
- Salles d'eau: 1
- Îlot de cuisine
- Dressing
- Caractéristiques de sécurité: Security System, Gated Community
- Spa: Oui
- Caractéristiques du spa: In Ground
- Lave-vaisselle
- Réfrigérateur
- Lave-linge
- Climatisation: Central Air, Ceiling Fan(s), Gas
Chambres
Salle de bains
Caractéristiques intérieures
Électro-ménagers
Chauffage et climatisation
- Caractéristiques extérieuresCaractéristiques de la piscinePrivé
- ConstructionType de propriétéResidentialConstruction MaterialsStucAnnée de construction2005Sous-type de propriétéSingle Family ResidenceNouvelle constructionNonProperty ConditionMis à jour/RénovéBuilding Area Total6798
- StationnementGarageOuiPlaces de garage4
Emplacement
- CA
- Westlake Village
- 91361
- Ventura
- 1375 Rose Garden Circle
Calculatrice de paiement
Entrez vos informations de paiement pour recevoir un paiement mensuel estimé
Prix de la propriété
Mise de fonds
Prêt hypothécaire
Année fixe
Vos mensualités
$40,820.92
Ce calculateur de paiement fourni par Engel & Völkers est destiné à des fins éducatives et de planification seulement. *Suppose un taux d'intérêt de 3,5 %, un versement initial de 20 % et un prêt hypothécaire conventionnel à taux fixe de 30 ans. Les taux cités sont à titre informatif seulement ; les taux actuels peuvent changer à tout moment sans préavis. Vous ne devriez pas prendre de décisions basées uniquement sur les informations fournies. Des montants supplémentaires requis tels que les impôts, l'assurance, les cotisations de l'association de propriétaires, les évaluations, les primes d'assurance hypothécaire, l'assurance contre les inondations ou d'autres paiements requis similaires doivent également être pris en compte. Contactez votre société hypothécaire pour les taux actuels et des informations supplémentaires.
“Based on information from the Association of REALTORS®/Multiple Listing as of [date the AOR/MLS data was obtained]. All data, including all measurements and calculations of area, is obtained from various sources and has not been, and will not be, verified by broker or MLS. All information should be independently reviewed and verified for accuracy. Properties may or may not be listed by the office/agent presenting the information.”
Mis à jour: April 18, 2025 5:50 AM















