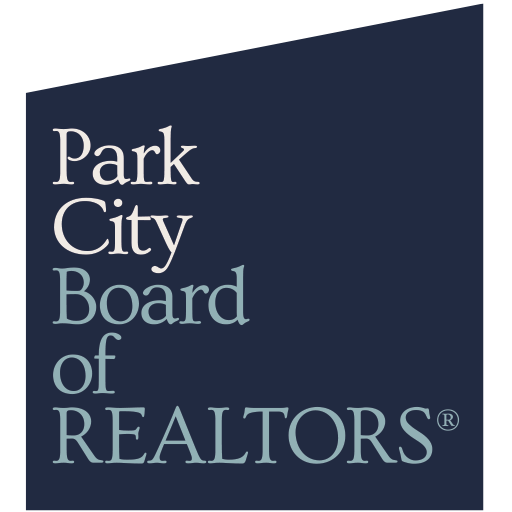Points forts de l'offre
Sous-type
Single Family ResidencePrix par Sq Ft
$610.36Vue
Montagne(s)Association
OuiFrais d'association
$250/MoisAnnée de construction
2025Style architectural
Mountain Contemporary, Ranch/RamblerEspaces de garage
2Garage attenant O/N
OuiSurface habitable (Sq Ft)
2646Montant des taxes annuelles
$1Superficie du terrain en acres
0,29Chauffage
Air pulsé, Gaz naturelClimatisation
Air centralComté
SummitSubdivision
Hart Crossing
Détails de la propriété
- Caractéristiques intérieures
- Chambres: 4
- Salles de bain complètes: 3
- Salles d'eau: 1
- Cheminée: Oui
- Nombre total de foyers: 1
- Plafond(s) voûté
- Revêtement de sol: Tile
- Caractéristiques de la buanderie: Laundry Room
- Lave-vaisselle
- Disposal
- Microwave
- Oven
- Réfrigérateur
- Gas Water Heater
- Water Softener
- Chauffage: Forced Air, Natural Gas
- Climatisation: Central Air
Chambres
Salle de bains
Autres pièces
Caractéristiques intérieures
Électro-ménagers
Chauffage et climatisation
- Services publicsServices publicsGaz naturel disponibleSource d'eauPublicÉgoutÉgouts publics
- Caractéristiques extérieuresCaractéristiques du lotNiveauPatio And Porch FeaturesPatio, Porch
- ConstructionType de propriétéResidentialConstruction MaterialsPierreRevêtement de solCarrelageAnnée de construction2025Sous-type de propriétéSingle Family ResidenceNouvelle constructionOuiArchitectural StyleMountain Contemporary, Ranch/RamblerToitAsphalt, ShingleProperty ConditionNew Construction, Under ConstructionBuilding Area Total2646
- StationnementGarageOuiPlaces de garage2Caractéristiques de stationnementGarage Door Opener, Attached
Emplacement
- UT
- Francis
- 84036
- Summit
- 1345 Taylee Lane
Calculatrice de paiement
Entrez vos informations de paiement pour recevoir un paiement mensuel estimé
Prix de la propriété
Mise de fonds
Prêt hypothécaire
Année fixe
Vos mensualités
$9,424.7
Ce calculateur de paiement fourni par Engel & Völkers est destiné à des fins éducatives et de planification seulement. *Suppose un taux d'intérêt de 3,5 %, un versement initial de 20 % et un prêt hypothécaire conventionnel à taux fixe de 30 ans. Les taux cités sont à titre informatif seulement ; les taux actuels peuvent changer à tout moment sans préavis. Vous ne devriez pas prendre de décisions basées uniquement sur les informations fournies. Des montants supplémentaires requis tels que les impôts, l'assurance, les cotisations de l'association de propriétaires, les évaluations, les primes d'assurance hypothécaire, l'assurance contre les inondations ou d'autres paiements requis similaires doivent également être pris en compte. Contactez votre société hypothécaire pour les taux actuels et des informations supplémentaires.
Mis à jour: May 7, 2025 2:30 PM

