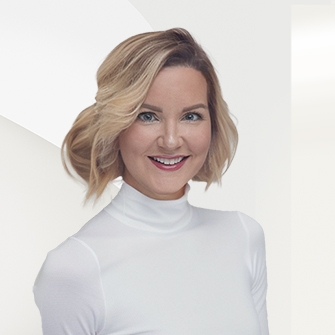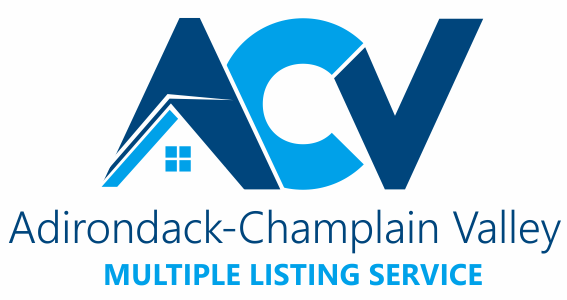
Points forts de l'offre
Sous-type
Single Family ResidencePrix par Sq Ft
676.6086716376692Vue
QuartierAnnée de construction
1979Style architectural
1st Floor EntryEspaces de garage
2Garage attenant O/N
OuiSurface habitable (Sq Ft)
3621Montant des taxes annuelles
31578.92Superficie du terrain en acres
0,231Superficie du terrain (pieds carrés)
10053.65Chauffage
Ventilateur d'extraction, Central, ÉlectriqueClimatisation
Ventilateur(s) de plafond, Air central, ÉlectriqueComté
TravisSubdivision
BEECAVE WOODS SEC 1
Détails de la propriété
- Caractéristiques intérieures
- Chambres: 5
- Nombre total de salles de bains: 5
- Salles de bain complètes: 4
- Salles d'eau: 1
- Chambres au niveau principal: 4
- Cheminée: Oui
- Nombre total de foyers: 1
- Bibliothèques
- Built-in Features
- Ventilateur(s) de plafond
- Plafonds avec poutres
- Plafonds hauts
- Plafond(s) voûté
- Plans de travail en pierre
- Double vasque
- Internet haute vitesse
- Plan d'étage indépendant
- Plan ouvert
- Garde-manger
- Éclairage encastré
- Smart Home
- Smart Thermostat
- Baignoire profonde
- Dressing
- Câblé pour les données
- Master Downstairs
- Revêtement de sol: Tile, Wood
- Caractéristiques des fenêtres: Bay Window(s), Blinds, ENERGY STAR Qualified Windows, Insulated Windows
- Caractéristiques de la buanderie: Laundry Room, Main Level, Inside
- Caractéristiques de sécurité: Smoke Detector(s), Carbon Monoxide Detector(s), Fire Alarm
- Caractéristiques du spa: None
- Oven
- Réfrigérateur de bar
- Built-In Freezer
- Four à gaz intégré
- Built-In Gas Range
- Cuisinière intégrée
- Built-In Refrigerator
- Four à convection
- Cooktop
- Lave-vaisselle
- Disposal
- Dryer
- ENERGY STAR Qualified Appliances
- ENERGY STAR Qualified Dishwasher
- ENERGY STAR Qualified Dryer
- ENERGY STAR Qualified Freezer
- ENERGY STAR Qualified Refrigerator
- ENERGY STAR Qualified Washer
- ENERGY STAR Qualified Water Heater
- Ventilateur d'extraction
- Freezer
- Gas Cooktop
- Gas Range
- Ice Maker
- Microwave
- Gas Oven
- Cuisinière
- Réfrigérateur
- Stainless Steel Appliance(s)
- Vented Exhaust Fan
- Lave-linge
- Lave-linge/Sécheuse
- Chauffe-eau
- Tankless Water Heater
- Réfrigérateur à vin
- Chauffage: Exhaust Fan, Central, Electric
- Climatisation: Ceiling Fan(s), Central Air, Electric
Chambres
Salle de bains
Autres pièces
Caractéristiques intérieures
Électro-ménagers
Chauffage et climatisation
- Services publicsServices publicsUnderground Utilities, Electricity Connected, Natural Gas Connected, Sewer Connected, Water ConnectedSource d'eauPublicÉgoutÉgouts publics
- Pièce(s) et Espace(s) additionnel(s)
Main
Upper
Second
- Caractéristiques extérieuresCaractéristiques du lotBack Yard, Front Yard, LandscapedPatio And Porch FeaturesCovered, Deck, Front Porch, Patio, Porch, Rear PorchFencingFenced, Back Yard, Full, Gate, Privacy, WoodCaractéristiques de la piscineENERGY STAR Qualified pool pump, Gunite, In Ground, Outdoor Pool, Tile, Private
- ConstructionType de propriétéResidentialConstruction MaterialsAttic/Crawl Hatchway(s) Insulated, Blown-In Insulation, StuccoRevêtement de solTile, WoodAnnée de construction1979Sous-type de propriétéSingle Family ResidenceDétails de la fondationDalleArchitectural Style1st Floor EntryToitComposition, ShingleProperty ConditionMis à jour/Rénové
- StationnementParking Total4GarageOuiPlaces de garage2Caractéristiques de stationnementAttached, Garage, Garage Faces Front
Emplacement
- TX
- Austin
- 78746
- Travis
- 1316 Wilderness DR
Calculatrice de paiement
Entrez vos informations de paiement pour recevoir un paiement mensuel estimé
Prix de la propriété
Mise de fonds
Prêt hypothécaire
Année fixe
Vos mensualités
$14,297.53
Ce calculateur de paiement fourni par Engel & Völkers est destiné à des fins éducatives et de planification seulement. *Suppose un taux d'intérêt de 3,5 %, un versement initial de 20 % et un prêt hypothécaire conventionnel à taux fixe de 30 ans. Les taux cités sont à titre informatif seulement ; les taux actuels peuvent changer à tout moment sans préavis. Vous ne devriez pas prendre de décisions basées uniquement sur les informations fournies. Des montants supplémentaires requis tels que les impôts, l'assurance, les cotisations de l'association de propriétaires, les évaluations, les primes d'assurance hypothécaire, l'assurance contre les inondations ou d'autres paiements requis similaires doivent également être pris en compte. Contactez votre société hypothécaire pour les taux actuels et des informations supplémentaires.
Mis à jour: April 17, 2025 4:00 AM














