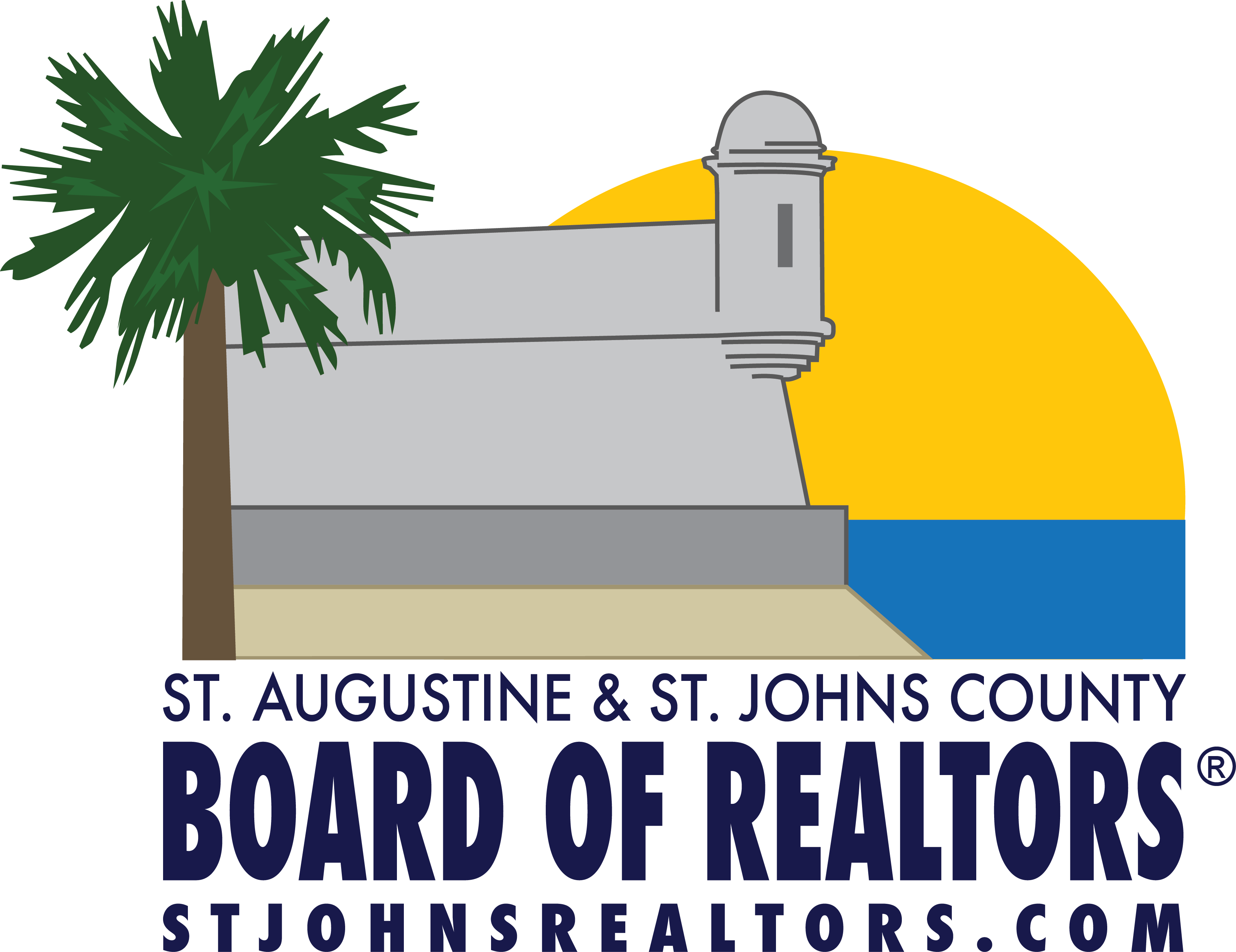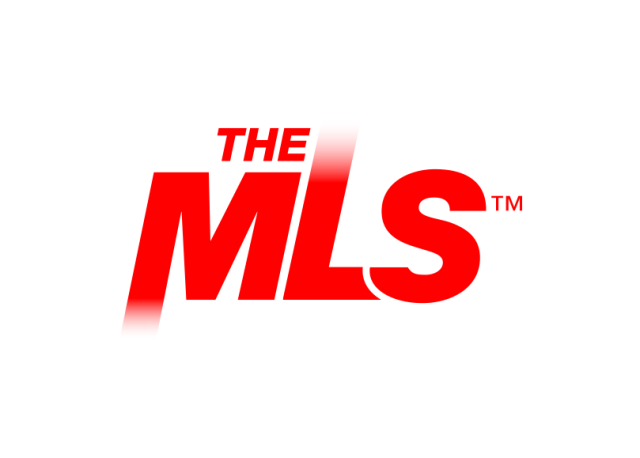
Points forts de l'offre
Sous-type
Single Family ResidencePrix par Sq Ft
$208.07Association
OuiFrais d'association
$842/AnnéeAnnée de construction
2019Style architectural
Contemporary, Single Family HomeEspaces de garage
2Surface habitable (Sq Ft)
3989Étages
2Montant des taxes annuelles
$8,768Chauffage
CentralClimatisation
Air centralComté
St. JohnsSubdivision
Preserve at St. Johns
Détails de la propriété
- Caractéristiques intérieures
- Chambres: 4
- Salles de bain complètes: 4
- Salles d'eau: 1
- Revêtement de sol: Carpet, Laminate, Tile
- Caractéristiques des fenêtres: Insulated Windows
- Chauffage: Central
- Climatisation: Central Air
Chambres
Salle de bains
Caractéristiques intérieures
Chauffage et climatisation
- Services publicsSource d'eauPublic
- Caractéristiques extérieuresFencingFenced
- ConstructionType de propriétéResidentialConstruction MaterialsCement Siding, StuccoRevêtement de solCarpet, Laminate, TileAnnée de construction2019Sous-type de propriétéSingle Family ResidenceDétails de la fondationDalleArchitectural StyleContemporary, Single Family HomeToitBardeau
- StationnementGarageOuiPlaces de garage2
Emplacement
- FL
- St Johns
- 32259
- St. Johns
- 131 Coppinger Place
Calculatrice de paiement
Entrez vos informations de paiement pour recevoir un paiement mensuel estimé
Prix de la propriété
Mise de fonds
Prêt hypothécaire
Année fixe
Vos mensualités
$4,756.12
Ce calculateur de paiement fourni par Engel & Völkers est destiné à des fins éducatives et de planification seulement. *Suppose un taux d'intérêt de 3,5 %, un versement initial de 20 % et un prêt hypothécaire conventionnel à taux fixe de 30 ans. Les taux cités sont à titre informatif seulement ; les taux actuels peuvent changer à tout moment sans préavis. Vous ne devriez pas prendre de décisions basées uniquement sur les informations fournies. Des montants supplémentaires requis tels que les impôts, l'assurance, les cotisations de l'association de propriétaires, les évaluations, les primes d'assurance hypothécaire, l'assurance contre les inondations ou d'autres paiements requis similaires doivent également être pris en compte. Contactez votre société hypothécaire pour les taux actuels et des informations supplémentaires.
Mis à jour: May 11, 2025 10:10 PM
















