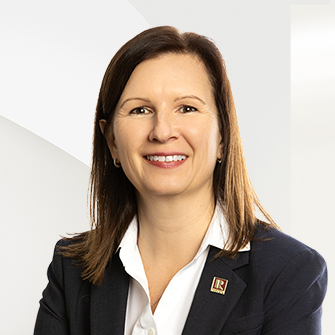

Points forts de l'offre
Sous-type
Single Family ResidenceVue
Arbres/Bois, Eau, Forêt, LacStyle architectural
2-StoreyÉtages
2Montant des taxes annuelles
3175.27Chauffage
Électrique, PlintheClimatisation
Aucun, Unité(s) de fenêtreComté
Parry Sound
Détails de la propriété
- Caractéristiques intérieures
- Chambres: 4
- Nombre total de salles de bains: 2
- Nombre total de pièces: 12
- Description du sous-sol: None
- Cheminée: Oui
- Autre
- Caractéristiques de sécurité: Smoke Detector(s)
- Chauffage: Electric, Baseboard
- Climatisation: None, Window Unit(s)
Chambres
Salle de bains
Autres pièces
Caractéristiques intérieures
Chauffage et climatisation
- Services publicsSource d'eauWell, PrivateÉgoutFosse septique
- Pièce(s) et Espace(s) additionnel(s)
Lower Chambre 3.28 x 3.78 Mud Room 2.97 x 4.57 Autre 2.46 x 3.89 Recreation 7.72 x 3.58 Salle des services 2.13 x 1.65 Salle de bain 2.54 x 2.77 Second Salon 6.17 x 4.47 Chambre principale 4.09 x 2.64 Chambre 2.79 x 3.02 Salle de bain 2.41 x 1.68 Cuisine 4.83 x 3.07 Chambre 2.95 x 3.02 - Caractéristiques extérieuresCaractéristiques du lotIrregular Lot, Sloped, WaterfrontPatio And Porch FeaturesTerrasseCaractéristiques de la piscineAucunCaractéristiques du secteur riverainLacNom du plan d’eauSucker Lake
- ConstructionType de propriétéResidentialConstruction MaterialsAutreSous-type de propriétéSingle Family ResidenceNouvelle constructionNonArchitectural Style2-StoreyToitAsphalte
- StationnementParking Total8GarageNonCaractéristiques de stationnementPrivé
Emplacement
- ON
- Seguin
- P0C 1J0
- Parry Sound
- 13 HICKORY Crescent
Calculatrice de paiement
Entrez vos informations de paiement pour recevoir un paiement mensuel estimé
Prix de la propriété
Mise de fonds
Prêt hypothécaire
Année fixe
Vos mensualités
CAD $4,668
Ce calculateur de paiement fourni par Engel & Völkers est destiné à des fins éducatives et de planification seulement. *Suppose un taux d'intérêt de 3,5 %, un versement initial de 20 % et un prêt hypothécaire conventionnel à taux fixe de 30 ans. Les taux cités sont à titre informatif seulement ; les taux actuels peuvent changer à tout moment sans préavis. Vous ne devriez pas prendre de décisions basées uniquement sur les informations fournies. Des montants supplémentaires requis tels que les impôts, l'assurance, les cotisations de l'association de propriétaires, les évaluations, les primes d'assurance hypothécaire, l'assurance contre les inondations ou d'autres paiements requis similaires doivent également être pris en compte. Contactez votre société hypothécaire pour les taux actuels et des informations supplémentaires.
Mis à jour: April 23, 2025 12:00 PM














