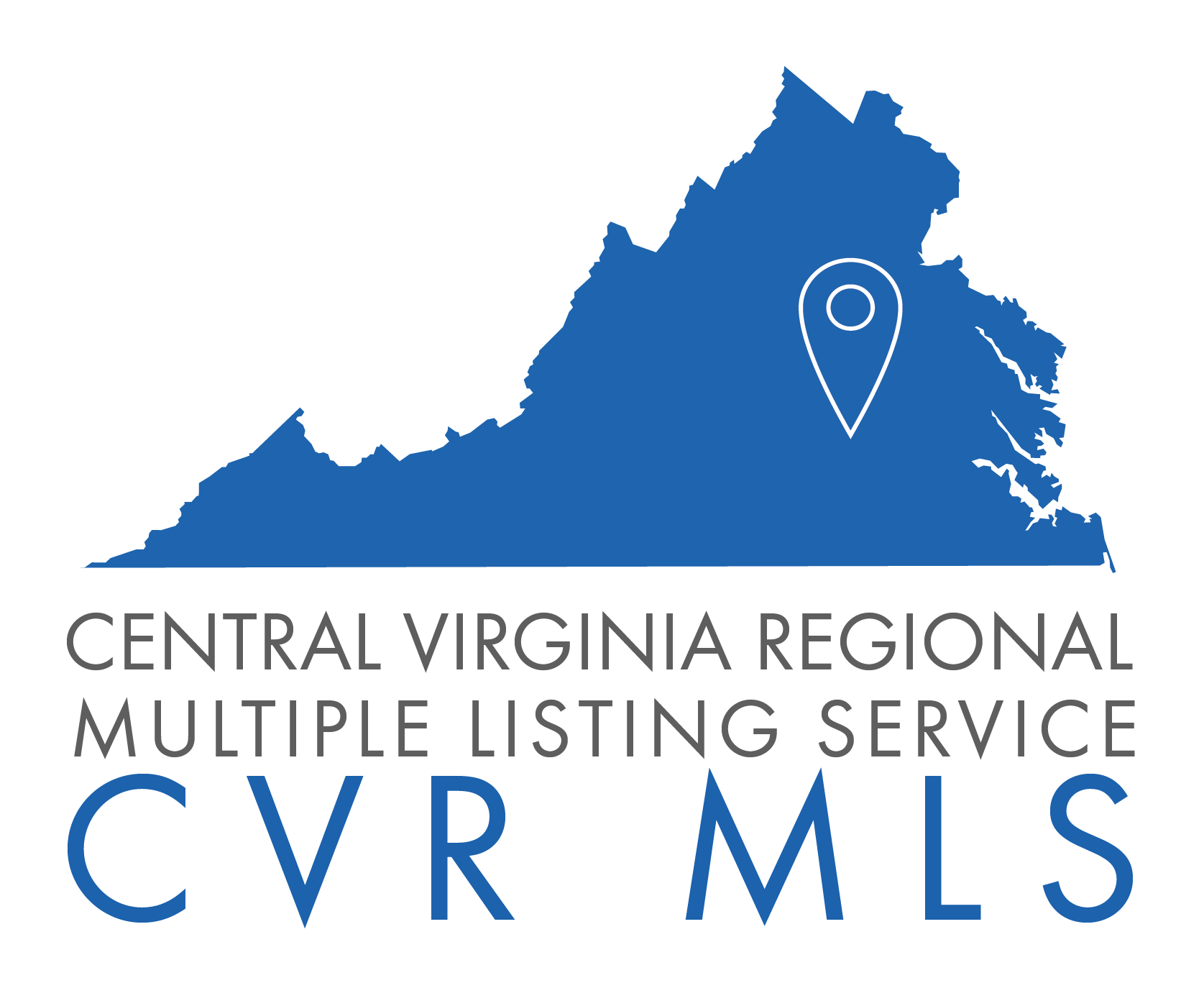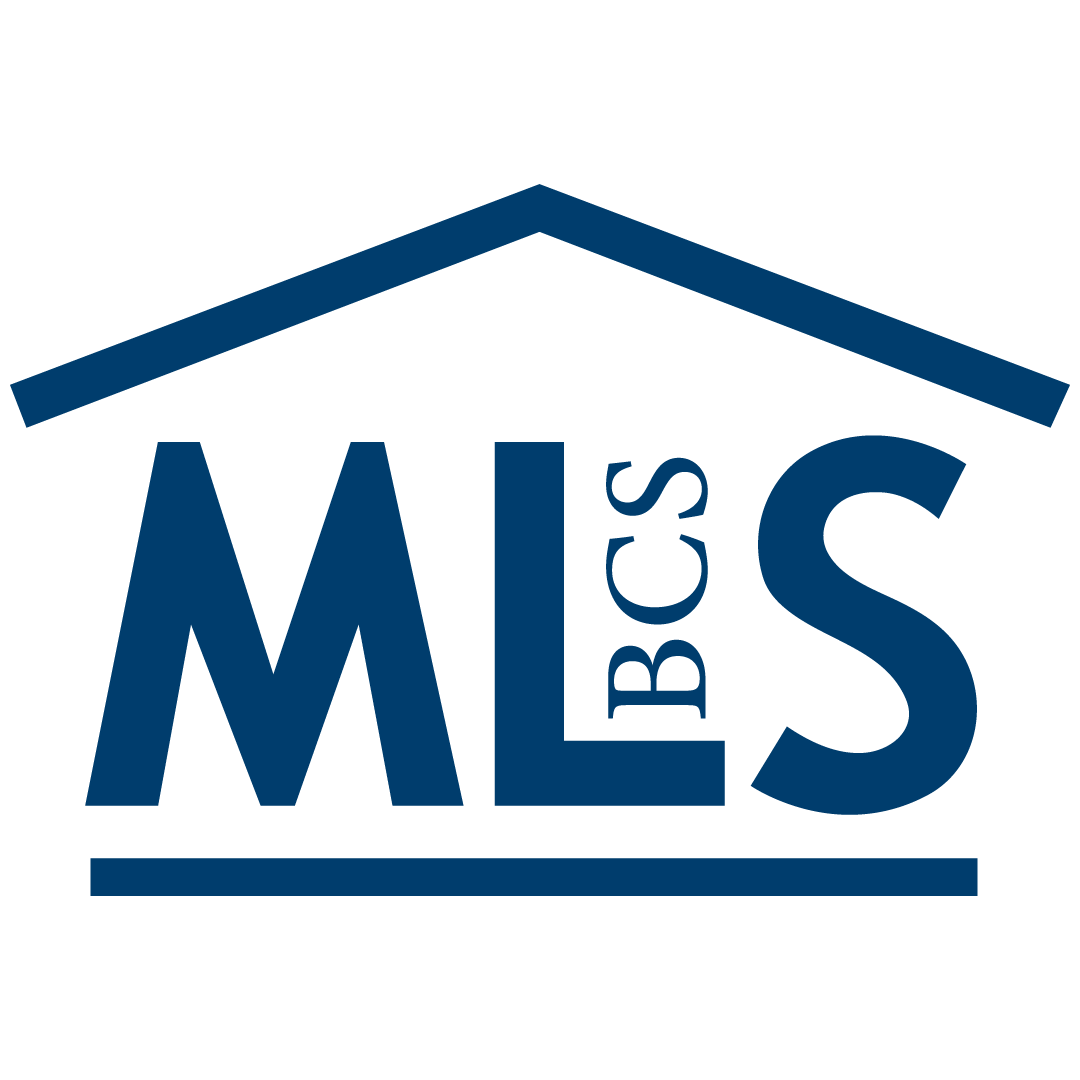
Points forts de l'offre
Sous-type
Single Family ResidencePrix par Sq Ft
330.1097266133532Association
OuiAnnée de construction
2016Style architectural
Craftsman, CustomEspaces de garage
4Garage attenant O/N
OuiSurface habitable (Sq Ft)
5377Étages
3Montant des taxes annuelles
13152.9Lot Size (Acres)
1,008Chauffage
Électrique, Air pulsé, Pompe à chaleur, Gaz naturel, ZonéClimatisation
Air central, Ventilateur(s) de plafond, Électrique, ZonéComté
HenricoSubdivision
Henley
Détails de la propriété
- Caractéristiques intérieures
- Chambres: 6
- Nombre total de salles de bains: 7
- Salles de bain complètes: 6
- Salles d'eau: 1
- Nombre total de pièces: 12
- Cheminée: Oui
- Nombre total de foyers: 1
- Plafond(s) à caisson
- Ventilateur(s) de plafond
- Cuisine avec coin repas
- Plans de travail en granit
- Plafonds hauts
- Internet haute vitesse
- Îlot de cuisine
- Garde-manger
- Éclairage encastré
- Câblé pour les données
- Revêtement de sol: Ceramic Tile, Wood
- Caractéristiques des portes: French Doors
- Caractéristiques de sécurité: Security System, Gated Community, Smoke Detector(s)
- Gas Cooktop
- Lave-vaisselle
- Disposal
- Gas Water Heater
- Réfrigérateur
- Tankless Water Heater
- Chauffage: Electric, Forced Air, Heat Pump, Natural Gas, Zoned
- Climatisation: Central Air, Ceiling Fan(s), Electric, Zoned
Chambres
Salle de bains
Autres pièces
Caractéristiques intérieures
Électro-ménagers
Chauffage et climatisation
- Services publicsSource d'eauPublicÉgoutÉgouts publics
- Pièce(s) et Espace(s) additionnel(s)
First
- Caractéristiques extérieuresCaractéristiques du lotImpassePatio And Porch FeaturesPorch, Rear Porch, Front Porch, ScreenedFencingElectric, FencedCaractéristiques de la piscineAucun
- ConstructionType de propriétéResidentialConstruction MaterialsFrame, HardiPlank Type, StoneRevêtement de solCeramic Tile, WoodAnnée de construction2016Sous-type de propriétéSingle Family ResidenceArchitectural StyleCraftsman, CustomToitBardeauAbove Grade Finished Area5377
- StationnementGarageOuiPlaces de garage4Caractéristiques de stationnementPaved, Attached, Direct Access, Driveway, Garage, Garage Door Opener
Emplacement
- VA
- 23059
- Henrico
- 12340 Haybrook Lane
Calculatrice de paiement
Entrez vos informations de paiement pour recevoir un paiement mensuel estimé
Prix de la propriété
Mise de fonds
Prêt hypothécaire
Année fixe
Vos mensualités
$10,358.42
Ce calculateur de paiement fourni par Engel & Völkers est destiné à des fins éducatives et de planification seulement. *Suppose un taux d'intérêt de 3,5 %, un versement initial de 20 % et un prêt hypothécaire conventionnel à taux fixe de 30 ans. Les taux cités sont à titre informatif seulement ; les taux actuels peuvent changer à tout moment sans préavis. Vous ne devriez pas prendre de décisions basées uniquement sur les informations fournies. Des montants supplémentaires requis tels que les impôts, l'assurance, les cotisations de l'association de propriétaires, les évaluations, les primes d'assurance hypothécaire, l'assurance contre les inondations ou d'autres paiements requis similaires doivent également être pris en compte. Contactez votre société hypothécaire pour les taux actuels et des informations supplémentaires.
All or a portion of the multiple Listing information is provided by the Central Virginia Regional Multiple Listing Service, LLC, from a copyrighted compilation of Listings. All CVR MLS information provided is deemed reliable but is not guaranteed accurate. The compilation of Listings and each individual Listing are ©[insert current year here] Central Virginia Regional Multiple Listing Service, LLC. All rights reserved.
Mis à jour: April 23, 2025 1:20 AM














