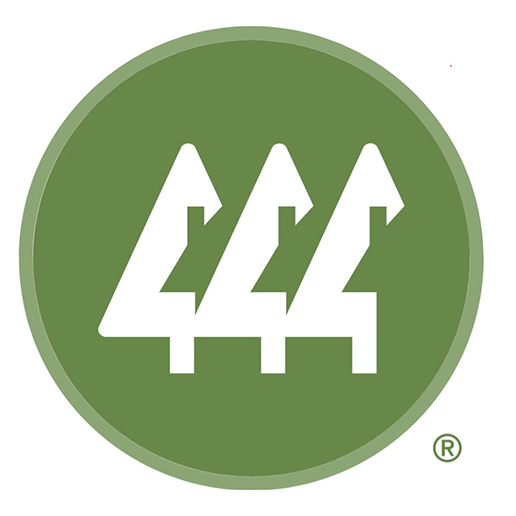

Points forts de l'offre
Sous-type
Single Family ResidencePrix par Sq Ft
553.5833148435767Vue
Parc/Espace vert, Piscine, Arbres/BoisAssociation
OuiAnnée de construction
2008Style architectural
MéditerranéenEspaces de garage
4Garage attenant O/N
OuiSurface habitable (Sq Ft)
4507Montant des taxes annuelles
12528Superficie du terrain en acres
1,5Superficie du terrain (pieds carrés)
49830Chauffage
Central, Électrique, Pompe à chaleur, Propane, ZonéClimatisation
Air central, ZonéComté
FlaglerSubdivision
ISLAND ESTATES
Détails de la propriété
- Caractéristiques intérieures
- Salon: 4507 Square Feet
- Chambres: 4
- Nombre total de salles de bains: 6
- Salles de bain complètes: 4
- Salles d'eau: 2
- Nombre total de pièces: 5
- Cheminée: Oui
- Built-in Features
- Plafond(s) à caissons
- Moulure de couronnement
- Cuisine avec coin repas
- Plafonds hauts
- Plan ouvert
- Smart Home
- Plans de travail en pierre
- Plafond(s) à caisson
- Dressing
- Bar humide
- Revêtement de sol: Carpet, Marble, Tile, Wood
- Caractéristiques des fenêtres: Window Coverings, Aluminum Frames, Blinds, Display Window(s), Double Pane Windows, Drapes, ENERGY STAR Qualified Windows, Storm Window(s), Insulated Windows, Low Emissivity Windows, Solar Screens, Tinted Windows, Window Treatments
- Caractéristiques de la buanderie: Electric Dryer Hookup, Gas Dryer Hookup, Inside, Laundry Room, Washer Hookup
- Caractéristiques de sécurité: Closed Circuit Camera(s), Fire Alarm, Gated Community, Secured Garage/Parking, Security Gate, Security System, Security System Owned, Smoke Detector(s)
- Spa: Oui
- Caractéristiques du spa: Heated, In Ground
- Réfrigérateur de bar
- Four à convection
- Cooktop
- Lave-vaisselle
- Disposal
- Dryer
- Ventilateur d'extraction
- Freezer
- Gas Water Heater
- Ice Maker
- Indoor Grill
- Microwave
- Range Hood
- Réfrigérateur
- Tankless Water Heater
- Lave-linge
- Purificateur d'eau
- Réfrigérateur à vin
- Chauffage: Central, Electric, Heat Pump, Propane, Zoned
- Climatisation: Central Air, Zoned
Pièce(s) et Espace(s) additionnel(s)
Chambres
Salle de bains
Autres pièces
Caractéristiques intérieures
Électro-ménagers
Chauffage et climatisation
- Services publicsServices publicsCable Available, Cable Connected, Electricity Connected, Propane, Sewer Connected, Underground Utilities, Water ConnectedSource d'eauPublicÉgoutÉgouts publics
- Pièce(s) et Espace(s) additionnel(s)
First Grande salle 24x23 Chambre principale 14x21 Salon 19x17 Cuisine 16x14 Salle à manger 13x15 - Caractéristiques extérieuresCaractéristiques du lotWooded, Cleared, Greenbelt, Landscaped, Level, Near Golf Course, Private, Rolling Slope, Paved, WaterfrontPatio And Porch FeaturesCovered, Front Porch, Porch, Rear Porch, Screened, Side Porch, Wrap AroundCaractéristiques de la piscineGunite, Heated, In Ground, Salt Water, Screen Enclosure, Tile, PrivateCaractéristiques du secteur riverainCanal Front, Beach Access
- ConstructionType de propriétéResidentialConstruction MaterialsBlock, Concrete, StuccoRevêtement de solCarpet, Marble, Tile, WoodAnnée de construction2008Sous-type de propriétéSingle Family ResidenceDétails de la fondationDalleNouvelle constructionNonArchitectural StyleMéditerranéenToitCarrelageBuilding Area Total7173
- StationnementGarageOuiPlaces de garage4Caractéristiques de stationnementCircular Driveway, Garage Door Opener, Garage Faces Side, On Street, Open, Oversized, Workshop in Garage, Attached
Emplacement
- FL
- PALM COAST
- 32137
- Flagler
- 121 ISLAND ESTATES PARKWAY
Calculatrice de paiement
Entrez vos informations de paiement pour recevoir un paiement mensuel estimé
Prix de la propriété
Mise de fonds
Prêt hypothécaire
Année fixe
Vos mensualités
$14,560.14
Ce calculateur de paiement fourni par Engel & Völkers est destiné à des fins éducatives et de planification seulement. *Suppose un taux d'intérêt de 3,5 %, un versement initial de 20 % et un prêt hypothécaire conventionnel à taux fixe de 30 ans. Les taux cités sont à titre informatif seulement ; les taux actuels peuvent changer à tout moment sans préavis. Vous ne devriez pas prendre de décisions basées uniquement sur les informations fournies. Des montants supplémentaires requis tels que les impôts, l'assurance, les cotisations de l'association de propriétaires, les évaluations, les primes d'assurance hypothécaire, l'assurance contre les inondations ou d'autres paiements requis similaires doivent également être pris en compte. Contactez votre société hypothécaire pour les taux actuels et des informations supplémentaires.
Mis à jour: April 12, 2025 5:10 PM














