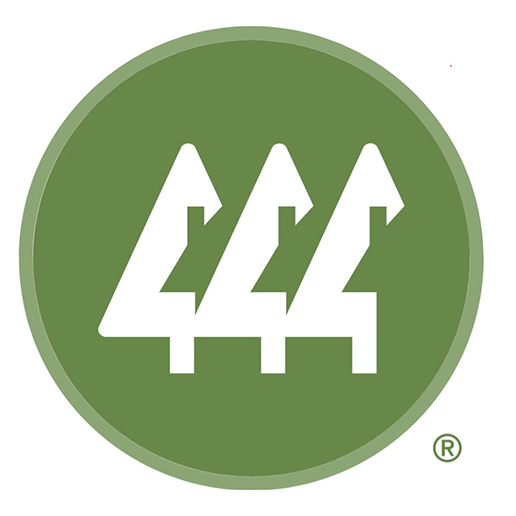Points forts de l'offre
Sous-type
Single Family ResidencePrix par Sq Ft
709.9391480730224Vue
Terrain de golf, TerritorialAssociation
OuiAnnée de construction
2008Espaces de garage
4Garage attenant O/N
OuiSurface habitable (Sq Ft)
2958Montant des taxes annuelles
11256Chauffage
Électrique, Gaz naturel, Air pulsé, Pompe à chaleurClimatisation
Air central, Pompe à chaleurComté
KittitasSubdivision
Suncadia
Détails de la propriété
- Caractéristiques intérieures
- Salon: 2958 Square Feet
- Chambres: 3
- Nombre total de salles de bains: 3
- Salles de bain complètes: 3
- Salles de bains au niveau principal: 2
- Chambres au niveau principal: 1
- Description du sous-sol: None
- Cheminée: Oui
- Nombre total de foyers: 1
- Dressing
- Plafond(s) voûté
- Bar humide
- Revêtement de sol: Ceramic Tile, Hardwood, Carpet
- Caractéristiques des fenêtres: Triple Pane Windows
- Caractéristiques des portes: French Doors
- Caractéristiques de sécurité: Security System
- Lave-vaisselle
- Dryer
- Réfrigérateur
- Lave-linge
- Chauffage: Electric, Natural Gas, Forced Air, Heat Pump
- Climatisation: Central Air, Heat Pump
Pièce(s) et Espace(s) additionnel(s)
Chambres
Salle de bains
Autres pièces
Caractéristiques intérieures
Électro-ménagers
Chauffage et climatisation
- Services publicsServices publicsCable Available, Sewer ConnectedSource d'eauPublic
- Pièce(s) et Espace(s) additionnel(s)
Main
Second
- Caractéristiques extérieuresCaractéristiques du lotLevel, Wooded, Cul-De-Sac, PavedPatio And Porch FeaturesDeck, Patio
- ConstructionType de propriétéResidentialConstruction MaterialsStone, Wood SidingRevêtement de solCeramic Tile, Hardwood, CarpetAnnée de construction2008Sous-type de propriétéSingle Family ResidenceNouvelle constructionNonToitMetalBuilding Area Total2958
- StationnementParking Total4GarageOuiPlaces de garage4Caractéristiques de stationnementDriveway, Attached, Detached
Emplacement
- WA
- Cle Elum
- 98922
- Kittitas
- 121 Hard Scrabble Lane
Calculatrice de paiement
Entrez vos informations de paiement pour recevoir un paiement mensuel estimé
Prix de la propriété
Mise de fonds
Prêt hypothécaire
Année fixe
Vos mensualités
$12,255.03
Ce calculateur de paiement fourni par Engel & Völkers est destiné à des fins éducatives et de planification seulement. *Suppose un taux d'intérêt de 3,5 %, un versement initial de 20 % et un prêt hypothécaire conventionnel à taux fixe de 30 ans. Les taux cités sont à titre informatif seulement ; les taux actuels peuvent changer à tout moment sans préavis. Vous ne devriez pas prendre de décisions basées uniquement sur les informations fournies. Des montants supplémentaires requis tels que les impôts, l'assurance, les cotisations de l'association de propriétaires, les évaluations, les primes d'assurance hypothécaire, l'assurance contre les inondations ou d'autres paiements requis similaires doivent également être pris en compte. Contactez votre société hypothécaire pour les taux actuels et des informations supplémentaires.
Mis à jour: April 8, 2025 12:00 PM

