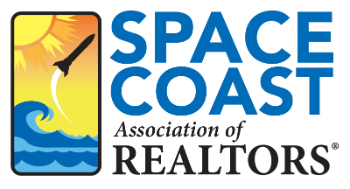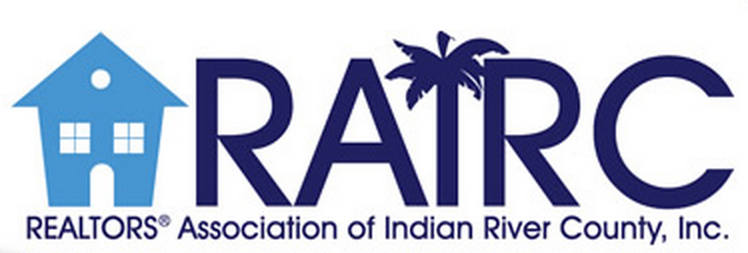Points forts de l'offre
Sous-type
Single Family ResidencePrix par Sq Ft
$190.6Année de construction
1980Style architectural
RanchSurface habitable (Sq Ft)
1936Montant des taxes annuelles
$2,694.63Lot Size (Sq Ft)
20 473Chauffage
Air pulséComté
Lewis and Clark
Détails de la propriété
- Caractéristiques intérieures
- Salon: 1936 Square Feet
- Chambres: 3
- Nombre total de salles de bains: 2
- Salles de bain complètes: 2
- Sous-sol: [object Object]
- Description du sous-sol: Partially Finished
- Caractéristiques de la buanderie: Washer Hookup
- Lave-vaisselle
- Cuisinière
- Réfrigérateur
- Chauffage: Forced Air
Pièce(s) et Espace(s) additionnel(s)
Chambres
Salle de bains
Autres pièces
Caractéristiques intérieures
Électro-ménagers
Chauffage et climatisation
- Services publicsServices publicsNatural Gas Available, Electricity Connected, Natural Gas ConnectedÉgoutPrivate Sewer, Septic Tank
- Caractéristiques extérieuresPatio And Porch FeaturesDeck, Side PorchFencingChain Link, Partial
- ConstructionType de propriétéResidentialAnnée de construction1980Sous-type de propriétéSingle Family ResidenceArchitectural StyleRanchToitCompositionBelow Grade Finished Area968
Emplacement
- MT
- Helena
- 59602
- Lewis and Clark
- 1140 Darter Road
Calculatrice de paiement
Entrez vos informations de paiement pour recevoir un paiement mensuel estimé
Prix de la propriété
Mise de fonds
Prêt hypothécaire
Année fixe
Vos mensualités
$2,153.38
Ce calculateur de paiement fourni par Engel & Völkers est destiné à des fins éducatives et de planification seulement. *Suppose un taux d'intérêt de 3,5 %, un versement initial de 20 % et un prêt hypothécaire conventionnel à taux fixe de 30 ans. Les taux cités sont à titre informatif seulement ; les taux actuels peuvent changer à tout moment sans préavis. Vous ne devriez pas prendre de décisions basées uniquement sur les informations fournies. Des montants supplémentaires requis tels que les impôts, l'assurance, les cotisations de l'association de propriétaires, les évaluations, les primes d'assurance hypothécaire, l'assurance contre les inondations ou d'autres paiements requis similaires doivent également être pris en compte. Contactez votre société hypothécaire pour les taux actuels et des informations supplémentaires.
Mis à jour: May 11, 2025 10:00 PM

















