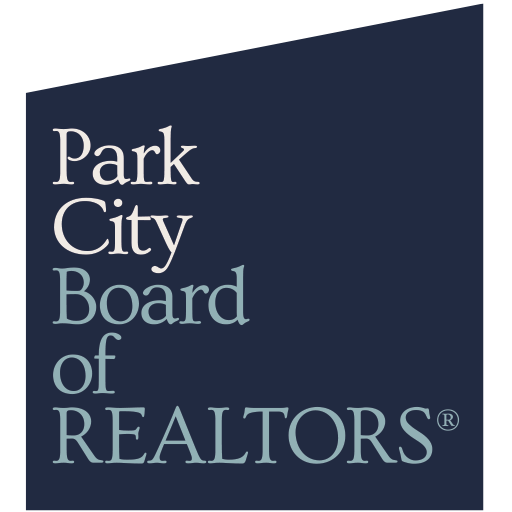
Points forts de l'offre
Sous-type
Single Family ResidencePrix par Sq Ft
364.88169364881696Vue
Étang, EauAssociation
OuiAnnée de construction
2019Espaces de garage
3Garage attenant O/N
OuiSurface habitable (Sq Ft)
2409Étages
1Montant des taxes annuelles
10893.97Superficie du terrain en acres
0,19Superficie du terrain (pieds carrés)
8173Chauffage
Central, Électrique, Gaz naturelClimatisation
Air centralComté
PascoSubdivision
ESPLANADE/STARKEY RANCH PH 2A
Détails de la propriété
- Caractéristiques intérieures
- Salon: 2409 Square Feet
- Chambres: 3
- Nombre total de salles de bains: 3
- Salles de bain complètes: 3
- Nombre total de pièces: 4
- Built-in Features
- Moulure de couronnement
- Bar sec
- Cuisine avec coin repas
- Plafonds hauts
- Plan ouvert
- Plans de travail en pierre
- Plafond(s) à caisson
- Dressing
- Revêtement de sol: Tile
- Caractéristiques des fenêtres: Window Coverings, Shutters, Window Treatments
- Caractéristiques de la buanderie: Laundry Room
- Caractéristiques de sécurité: Security Gate, Smoke Detector(s)
- Spa: Oui
- Caractéristiques du spa: Heated, In Ground
- Lave-vaisselle
- Disposal
- Dryer
- Freezer
- Ice Maker
- Microwave
- Cuisinière
- Range Hood
- Réfrigérateur
- Tankless Water Heater
- Lave-linge
- Chauffage: Central, Electric, Natural Gas
- Climatisation: Central Air
Pièce(s) et Espace(s) additionnel(s)
Chambres
Salle de bains
Autres pièces
Caractéristiques intérieures
Électro-ménagers
Chauffage et climatisation
- Services publicsServices publicsCable Available, Natural Gas Available, Cable Connected, Electricity Connected, Natural Gas Connected, Sewer Connected, Underground Utilities, Water ConnectedSource d'eauPublicÉgoutÉgouts publics
- Pièce(s) et Espace(s) additionnel(s)
First Chambre principale 14x20 Bureau 11x13 Cuisine 12x16 Salon 16x21 - Caractéristiques extérieuresCaractéristiques du lotCul-De-Sac, Landscaped, Paved, WaterfrontPatio And Porch FeaturesCovered, Patio, Rear Porch, ScreenedCaractéristiques de la piscineGunite, Heated, In Ground, Screen Enclosure, PrivateCaractéristiques du secteur riverainÉtang
- ConstructionType de propriétéResidentialConstruction MaterialsBlocRevêtement de solCarrelageAnnée de construction2019Sous-type de propriétéSingle Family ResidenceDétails de la fondationDalleNouvelle constructionNonToitCarrelageBuilding Area Total3449
- StationnementGarageOuiPlaces de garage3Caractéristiques de stationnementGarage Door Opener, Tandem, Attached
Emplacement
- FL
- ODESSA
- 33556
- Pasco
- 11248 JUGLANS DRIVE
Calculatrice de paiement
Entrez vos informations de paiement pour recevoir un paiement mensuel estimé
Prix de la propriété
Mise de fonds
Prêt hypothécaire
Année fixe
Vos mensualités
$5,129.61
Ce calculateur de paiement fourni par Engel & Völkers est destiné à des fins éducatives et de planification seulement. *Suppose un taux d'intérêt de 3,5 %, un versement initial de 20 % et un prêt hypothécaire conventionnel à taux fixe de 30 ans. Les taux cités sont à titre informatif seulement ; les taux actuels peuvent changer à tout moment sans préavis. Vous ne devriez pas prendre de décisions basées uniquement sur les informations fournies. Des montants supplémentaires requis tels que les impôts, l'assurance, les cotisations de l'association de propriétaires, les évaluations, les primes d'assurance hypothécaire, l'assurance contre les inondations ou d'autres paiements requis similaires doivent également être pris en compte. Contactez votre société hypothécaire pour les taux actuels et des informations supplémentaires.
Mis à jour: April 14, 2025 3:20 PM















