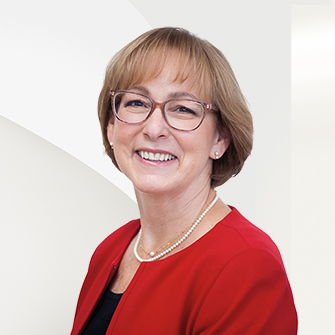
Points forts de l'offre
Sous-type
Single Family ResidencePrix par Sq Ft
$233.87Vue
Arbres/BoisAssociation
OuiFrais d'association
$762/TrimestreAnnée de construction
2012Style architectural
Ranch, TraditionnelEspaces de garage
2Garage attenant O/N
OuiSurface habitable (Sq Ft)
2046Étages
1Montant des taxes annuelles
$4,523.48Lot Size (Acres)
0,23Chauffage
Central, ÉlectriqueClimatisation
Ventilateur(s) de plafond, Air central, ÉlectriqueComté
St. JohnsSubdivision
St Johns Forest
Détails de la propriété
- Caractéristiques intérieures
- Chambres: 3
- Nombre total de salles de bains: 3
- Salles de bain complètes: 2
- Salles d'eau: 1
- Breakfast Bar
- Ventilateur(s) de plafond
- Cuisine avec coin repas
- Entrée
- Placards homme et femme
- Îlot de cuisine
- Plan ouvert
- Garde-manger
- Plafond(s) voûté
- Dressing
- Revêtement de sol: Carpet, Tile, Wood
- Caractéristiques de sécurité: 24 Hour Security, Gated with Guard, Security Gate, Security System Owned, Smoke Detector(s)
- Lave-vaisselle
- Disposal
- Dryer
- Gas Cooktop
- Gas Oven
- Gas Water Heater
- Microwave
- Réfrigérateur
- Lave-linge
- Water Softener Owned
- Chauffage: Central, Electric
- Climatisation: Ceiling Fan(s), Central Air, Electric
Chambres
Salle de bains
Caractéristiques intérieures
Électro-ménagers
Chauffage et climatisation
- Services publicsServices publicsCable Available, Electricity Connected, Natural Gas Connected, Sewer Connected, Water ConnectedSource d'eauPublicÉgoutÉgouts publics
- Caractéristiques extérieuresCaractéristiques du lotBoiséPatio And Porch FeaturesCovered, Front Porch, Patio, Screened
- ConstructionType de propriétéResidentialConstruction MaterialsStucRevêtement de solCarpet, Tile, WoodAnnée de construction2012Sous-type de propriétéSingle Family ResidenceNouvelle constructionNonArchitectural StyleRanch, TraditionalToitBardeauProperty ConditionMis à jour/Rénové
- StationnementGarageOuiPlaces de garage2Caractéristiques de stationnementAttached, Garage, Garage Door Opener
Emplacement
- FL
- St. Johns
- 32259
- St. Johns
- 112 S ARABELLA Way
Calculatrice de paiement
Entrez vos informations de paiement pour recevoir un paiement mensuel estimé
Prix de la propriété
Mise de fonds
Prêt hypothécaire
Année fixe
Vos mensualités
$2,789.48
Ce calculateur de paiement fourni par Engel & Völkers est destiné à des fins éducatives et de planification seulement. *Suppose un taux d'intérêt de 3,5 %, un versement initial de 20 % et un prêt hypothécaire conventionnel à taux fixe de 30 ans. Les taux cités sont à titre informatif seulement ; les taux actuels peuvent changer à tout moment sans préavis. Vous ne devriez pas prendre de décisions basées uniquement sur les informations fournies. Des montants supplémentaires requis tels que les impôts, l'assurance, les cotisations de l'association de propriétaires, les évaluations, les primes d'assurance hypothécaire, l'assurance contre les inondations ou d'autres paiements requis similaires doivent également être pris en compte. Contactez votre société hypothécaire pour les taux actuels et des informations supplémentaires.
IDX information is provided exclusively for personal, non-commercial use, and may not be used for any purpose other than to identify prospective properties consumers may be interested in purchasing. Data is deemed reliable but is not guaranteed accurate by NEFMLS.
Mis à jour: May 7, 2025 8:40 PM














