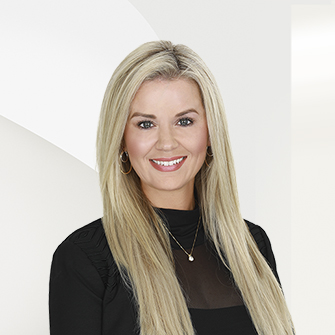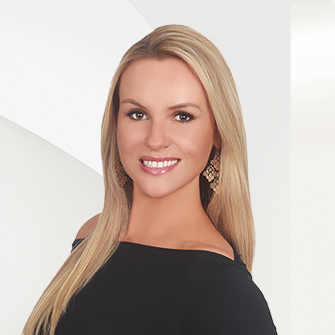

Points forts de l'offre
Sous-type
Single Family ResidencePrice Per Sq Ft
271,62 $Vue
NeighborhoodAssociation
OuiAnnée de construction
2021Places de garage
3Garage attenant O/N
OuiSuperficie habitable
3,457 sq.ftÉtages
1Montant des taxes annuelles
13 944,14 $Superficie du terrain en acres
1,034Superficie du terrain (pieds carrés)
45,037 sq.ftChauffage
Central, Cheminée(s)Climatisation
Ventilateur(s) de plafond, Air centralCounty
WilliamsonSubdivision
Highland Village
Détails de la propriété
- Caractéristiques intérieures
Chambres
- Chambres: 4
Salle de bains
- Total Bathrooms: 5
- Full Bathrooms: 4
- Half Bathrooms: 1
Autres pièces
- Main Level Bedrooms: 4
- Cheminée: Oui
- Fireplace Total: 1
Caractéristiques intérieures
- Breakfast Bar
- Built-in Features
- Ventilateur(s) de plafond
- Plafonds hauts
- Plafond(s) à caisson
- Lustre
- Double vasque
- Cuisine avec coin repas
- Entrée
- Îlot de cuisine
- Plan ouvert
- Garde-manger
- Éclairage encastré
- Baignoire profonde
- Dressing
- Master Downstairs
- Internet haute vitesse
- Flooring: Moquette, Carrelage, Bois
- Caractéristiques des fenêtres: Blinds, Double Pane Windows
- Laundry Features: Buanderie, Main Level, Electric Dryer Hookup, Washer Hookup, Inside
- Door Features: French Doors
- Caractéristiques de sécurité: Smoke Detector(s)
Électro-ménagers
- Four électrique intégré
- Lave-vaisselle
- Disposal
- Gas Cooktop
- Microwave
- Stainless Steel Appliance(s)
Chauffage et climatisation
- Chauffage: Central, Cheminée(s)
- Climatisation: Ventilateur(s) de plafond, Air central
- Services publicsServices publicsServices publics souterrains, Câble disponible, Câble connecté, Électricité connectée, Gaz naturel connecté, Eau connectéeSource d'eauPublicÉgoutFosse septique aérobie
- Pièce(s) et Espace(s) additionnel(s)
Main
- Caractéristiques extérieuresCaractéristiques du lotJardin arrière, Jardin avant, Lot intérieur, Paysagé, Niveau, PrivéPatio And Porch FeaturesCouvert, Porche avant, PatioFencingJardin arrière, Fenced, Gate, Fer forgéCaractéristiques de la piscineAucun
- ConstructionType de propriétéResidentialConstruction MaterialsPierre, StucFlooringMoquette, Carrelage, BoisAnnée de construction2021Sous-type de propriétéSingle Family ResidenceDétails de la fondationDalleToitComposition, Bardeau
- StationnementParking Total6GarageOuiPlaces de garage3Caractéristiques de stationnementattaché, Allée, Garage, Garage Door Opener, Garage Faces Side
Localisation
- TX
- Georgetown
- 78633
- Williamson
- 1114 Woodpark LN
Calculatrice de paiement
Enter your payment information to receive an estimated monthly payment
Prix de la propriété
Mise de fonds
Prêt hypothécaire
Année fixe
Vos mensualités
$5,479.75
Ce calculateur de paiement fourni par Engel & Völkers est destiné à des fins éducatives et de planification seulement. *Suppose un taux d'intérêt de 3,5 %, un versement initial de 20 % et un prêt hypothécaire conventionnel à taux fixe de 30 ans. Les taux cités sont à titre informatif seulement ; les taux actuels peuvent changer à tout moment sans préavis. Vous ne devriez pas prendre de décisions basées uniquement sur les informations fournies. Des montants supplémentaires requis tels que les impôts, l'assurance, les cotisations de l'association de propriétaires, les évaluations, les primes d'assurance hypothécaire, l'assurance contre les inondations ou d'autres paiements requis similaires doivent également être pris en compte. Contactez votre société hypothécaire pour les taux actuels et des informations supplémentaires.
Updated: February 2, 2025 9:05 PM














