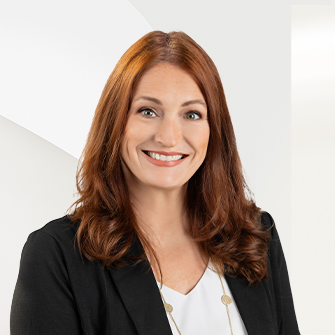

Points forts de l'offre
Sous-type
Single Family ResidencePrix par Sq Ft
154.47523852794185Association
OuiAnnée de construction
2017Style architectural
TraditionnelEspaces de garage
2Garage attenant O/N
OuiSurface habitable (Sq Ft)
2201Montant des taxes annuelles
7371Lot Size (Acres)
0,2Chauffage
Central, ÉlectriqueClimatisation
Ventilateur(s) de plafond, Air central, ÉlectriqueComté
TarrantSubdivision
Palmilla Springs
Détails de la propriété
- Caractéristiques intérieures
- Chambres: 3
- Nombre total de salles de bains: 3
- Salles de bain complètes: 2
- Salles d'eau: 1
- Nombre total de pièces: 8
- Built-in Features
- Cuisine avec coin repas
- Îlot de cuisine
- Plan ouvert
- Garde-manger
- Dressing
- Revêtement de sol: Carpet, Wood
- Caractéristiques des fenêtres: Window Coverings
- Caractéristiques de la buanderie: Electric Dryer Hookup, Washer Hookup
- Caractéristiques de sécurité: Carbon Monoxide Detector(s), Security System, Smoke Detector(s)
- Lave-vaisselle
- Disposal
- Dryer
- Electric Cooktop
- Electric Oven
- Microwave
- Réfrigérateur
- Lave-linge
- Chauffage: Central, Electric
- Climatisation: Ceiling Fan(s), Central Air, Electric
Chambres
Salle de bains
Autres pièces
Caractéristiques intérieures
Électro-ménagers
Chauffage et climatisation
- Services publicsServices publicsCable Available, Underground UtilitiesSource d'eauPublicÉgoutÉgouts publics
- Pièce(s) et Espace(s) additionnel(s)
Autre Salon 21 x 13 Cuisine 14 x 14 Chambre 14 x 10 Salle de jeux 14 x 13 Bedroom-Primary 14 x 13 Breakfast Room 13 x 19 Chambre 12 x 11 - Caractéristiques extérieuresCaractéristiques du lotCleared, Cul-De-Sac, Interior Lot, LandscapedPatio And Porch FeaturesCovered, Front PorchFencingBois
- ConstructionType de propriétéResidentialConstruction MaterialsBriqueRevêtement de solCarpet, WoodAnnée de construction2017Sous-type de propriétéSingle Family ResidenceDétails de la fondationDalleArchitectural StyleTraditionnelToitComposition
- StationnementGarageOuiPlaces de garage2Caractéristiques de stationnementGarage, Garage Door Opener, Garage Faces Front, Inside Entrance, Kitchen Level, Attached
Emplacement
- TX
- Fort Worth
- 76108
- Tarrant
- 10565 Wild Meadow Way
Calculatrice de paiement
Entrez vos informations de paiement pour recevoir un paiement mensuel estimé
Prix de la propriété
Mise de fonds
Prêt hypothécaire
Année fixe
Vos mensualités
$1,984.15
Ce calculateur de paiement fourni par Engel & Völkers est destiné à des fins éducatives et de planification seulement. *Suppose un taux d'intérêt de 3,5 %, un versement initial de 20 % et un prêt hypothécaire conventionnel à taux fixe de 30 ans. Les taux cités sont à titre informatif seulement ; les taux actuels peuvent changer à tout moment sans préavis. Vous ne devriez pas prendre de décisions basées uniquement sur les informations fournies. Des montants supplémentaires requis tels que les impôts, l'assurance, les cotisations de l'association de propriétaires, les évaluations, les primes d'assurance hypothécaire, l'assurance contre les inondations ou d'autres paiements requis similaires doivent également être pris en compte. Contactez votre société hypothécaire pour les taux actuels et des informations supplémentaires.
Mis à jour: April 12, 2025 4:40 AM













