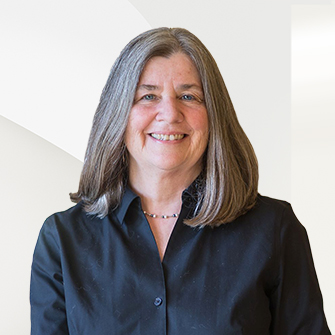
Points forts de l'offre
Sous-type
Single Family ResidencePrix par Sq Ft
215.57788944723617Année de construction
1895Style architectural
FarmhouseSurface habitable (Sq Ft)
1990Étages
1Montant des taxes annuelles
4493.4Superficie du terrain en acres
0,12Superficie du terrain (pieds carrés)
5227Chauffage
RadiantComté
VT-Windsor
Détails de la propriété
- Caractéristiques intérieures
- Chambres: 4
- Salles de bain complètes: 1
- Salles de bain avec douche: 1
- Sous-sol: [object Object]
- Description du sous-sol: Concrete, Finished, Sump Pump, Unfinished
- Dressing
- Revêtement de sol: Hardwood, Marble, Tile
- Dryer
- Freezer
- Réfrigérateur
- Lave-linge
- Chauffage: Radiant
Chambres
Salle de bains
Autres pièces
Caractéristiques intérieures
Électro-ménagers
Chauffage et climatisation
- Services publicsServices publicsCâble disponibleSource d'eauPublicÉgoutÉgouts publics
- Caractéristiques extérieuresCaractéristiques du lotNiveauPatio And Porch FeaturesPatio, Covered
- ConstructionType de propriétéResidentialConstruction MaterialsRevêtement en boisRevêtement de solHardwood, Marble, TileAnnée de construction1895Sous-type de propriétéSingle Family ResidenceArchitectural StyleFarmhouseToitMetal, Rolled/Hot Mop, ShingleAbove Grade Finished Area1990Building Area Total3076
- StationnementGarageNonCaractéristiques de stationnementPavé
Emplacement
- VT
- Chester
- 05143
- VT-Windsor
- 102 Church Street
Calculatrice de paiement
Entrez vos informations de paiement pour recevoir un paiement mensuel estimé
Prix de la propriété
Mise de fonds
Prêt hypothécaire
Année fixe
Vos mensualités
$2,503.53
Ce calculateur de paiement fourni par Engel & Völkers est destiné à des fins éducatives et de planification seulement. *Suppose un taux d'intérêt de 3,5 %, un versement initial de 20 % et un prêt hypothécaire conventionnel à taux fixe de 30 ans. Les taux cités sont à titre informatif seulement ; les taux actuels peuvent changer à tout moment sans préavis. Vous ne devriez pas prendre de décisions basées uniquement sur les informations fournies. Des montants supplémentaires requis tels que les impôts, l'assurance, les cotisations de l'association de propriétaires, les évaluations, les primes d'assurance hypothécaire, l'assurance contre les inondations ou d'autres paiements requis similaires doivent également être pris en compte. Contactez votre société hypothécaire pour les taux actuels et des informations supplémentaires.
©2025 PrimeMLS, Inc. All rights reserved. This information is deemed reliable, but not guaranteed. The data relating to real estate displayed on this Site comes in part from the IDX Program of PrimeMLS. The information being provided is for consumers’ personal, non-commercial use and may not be used for any purpose other than to identify prospective properties consumers may be interested in purchasing.
Mis à jour: April 21, 2025 11:50 AM















