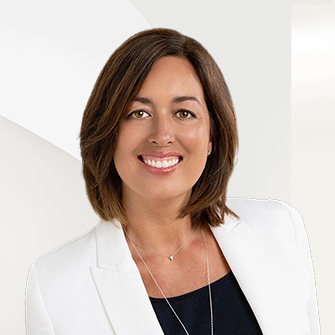
Points forts de l'offre
Sous-type
Single Family ResidencePrix par Sq Ft
289.94805988389857Association
OuiAnnée de construction
2023Style architectural
Ranch, TraditionnelEspaces de garage
3Surface habitable (Sq Ft)
3273Étages
2Montant des taxes annuelles
12802.5Lot Size (Acres)
0,28Chauffage
Central, Électrique, Pompe à chaleurClimatisation
Air central, ÉlectriqueComté
DuvalSubdivision
Edison
Détails de la propriété
- Caractéristiques intérieures
- Chambres: 4
- Nombre total de salles de bains: 4
- Salles de bain complètes: 3
- Salles d'eau: 1
- Cuisine avec coin repas
- Îlot de cuisine
- Plan ouvert
- Garde-manger
- Revêtement de sol: Hardwood, Carpet, Wood
- Caractéristiques de la buanderie: In Unit
- Lave-vaisselle
- Disposal
- Gas Cooktop
- Microwave
- Réfrigérateur
- Tankless Water Heater
- Chauffage: Central, Electric, Heat Pump
- Climatisation: Central Air, Electric
Chambres
Salle de bains
Caractéristiques intérieures
Électro-ménagers
Chauffage et climatisation
- Services publicsServices publicsCable Available, Electricity Connected, Natural Gas Available, Sewer ConnectedSource d'eauPublic
- Caractéristiques extérieuresPatio And Porch FeaturesCovered, Rear PorchFencingJardin arrière
- ConstructionType de propriétéResidentialRevêtement de solHardwood, Carpet, WoodAnnée de construction2023Sous-type de propriétéSingle Family ResidenceNouvelle constructionNonArchitectural StyleRanch, TraditionalToitBardeauProperty ConditionMis à jour/RénovéBuilding Area Total3273
- StationnementGarageOuiPlaces de garage3Caractéristiques de stationnementattaché
Emplacement
- FL
- Jacksonville
- 32256
- Duval
- 10062 KOSTER Street
Calculatrice de paiement
Entrez vos informations de paiement pour recevoir un paiement mensuel estimé
Prix de la propriété
Mise de fonds
Prêt hypothécaire
Année fixe
Vos mensualités
$5,538.11
Ce calculateur de paiement fourni par Engel & Völkers est destiné à des fins éducatives et de planification seulement. *Suppose un taux d'intérêt de 3,5 %, un versement initial de 20 % et un prêt hypothécaire conventionnel à taux fixe de 30 ans. Les taux cités sont à titre informatif seulement ; les taux actuels peuvent changer à tout moment sans préavis. Vous ne devriez pas prendre de décisions basées uniquement sur les informations fournies. Des montants supplémentaires requis tels que les impôts, l'assurance, les cotisations de l'association de propriétaires, les évaluations, les primes d'assurance hypothécaire, l'assurance contre les inondations ou d'autres paiements requis similaires doivent également être pris en compte. Contactez votre société hypothécaire pour les taux actuels et des informations supplémentaires.
IDX information is provided exclusively for personal, non-commercial use, and may not be used for any purpose other than to identify prospective properties consumers may be interested in purchasing. Data is deemed reliable but is not guaranteed accurate by NEFMLS.
Mis à jour: April 24, 2025 4:50 AM















