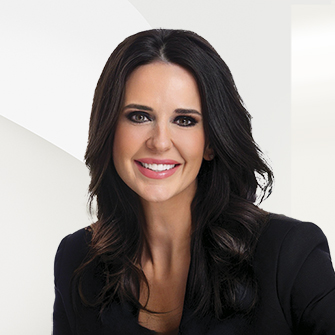
Points forts de l'offre
Sous-type
Single Family ResidencePrix par Sq Ft
368.275438057178Association
OuiAnnée de construction
1998Style architectural
TraditionnelEspaces de garage
3Garage attenant O/N
OuiSurface habitable (Sq Ft)
3253Lot Size (Acres)
0,459Chauffage
CentralClimatisation
Ventilateur(s) de plafond, Air centralComté
TarrantSubdivision
South Hollow Add
Détails de la propriété
- Caractéristiques intérieures
- Chambres: 4
- Nombre total de salles de bains: 4
- Salles de bain complètes: 3
- Salles d'eau: 1
- Nombre total de pièces: 14
- Cheminée: Oui
- Nombre total de foyers: 1
- Built-in Features
- Lustre
- Îlot de cuisine
- Plan ouvert
- Garde-manger
- Dressing
- Built-In Gas Range
- Lave-vaisselle
- Disposal
- Electric Oven
- Microwave
- Cave à vin
- Chauffage: Central
- Climatisation: Ceiling Fan(s), Central Air
Chambres
Salle de bains
Autres pièces
Caractéristiques intérieures
Électro-ménagers
Chauffage et climatisation
- Services publicsSource d'eauPublicÉgoutÉgouts publics
- Pièce(s) et Espace(s) additionnel(s)
Autre Cuisine 22 x 24 Bedroom-Primary 22 x 13 Salle familiale 22 x 18 Bath-Full 8 x 5 Salle à manger 11 x 14 Salon 13 x 14 Bath-Half 5 x 8 Chambre 11 x 12 Chambre 11 x 11 Bath-Primary 15 x 15 Chambre 14 x 12 Bath-Full 13 x 6 Bureau 10 x 12 Buanderie 6 x 8 - Caractéristiques extérieuresCaractéristiques de la piscineEnterré
- ConstructionType de propriétéResidentialConstruction MaterialsBriqueAnnée de construction1998Sous-type de propriétéSingle Family ResidenceDétails de la fondationDalleArchitectural StyleTraditionnelToitComposition
- StationnementGarageOuiPlaces de garage3Caractéristiques de stationnementGarage Faces Side, Attached
Emplacement
- TX
- Southlake
- 76092
- Tarrant
- 1002 Pine Meadow Court
Calculatrice de paiement
Entrez vos informations de paiement pour recevoir un paiement mensuel estimé
Prix de la propriété
Mise de fonds
Prêt hypothécaire
Année fixe
Vos mensualités
$6,991.2
Ce calculateur de paiement fourni par Engel & Völkers est destiné à des fins éducatives et de planification seulement. *Suppose un taux d'intérêt de 3,5 %, un versement initial de 20 % et un prêt hypothécaire conventionnel à taux fixe de 30 ans. Les taux cités sont à titre informatif seulement ; les taux actuels peuvent changer à tout moment sans préavis. Vous ne devriez pas prendre de décisions basées uniquement sur les informations fournies. Des montants supplémentaires requis tels que les impôts, l'assurance, les cotisations de l'association de propriétaires, les évaluations, les primes d'assurance hypothécaire, l'assurance contre les inondations ou d'autres paiements requis similaires doivent également être pris en compte. Contactez votre société hypothécaire pour les taux actuels et des informations supplémentaires.
Mis à jour: April 24, 2025 4:00 PM














