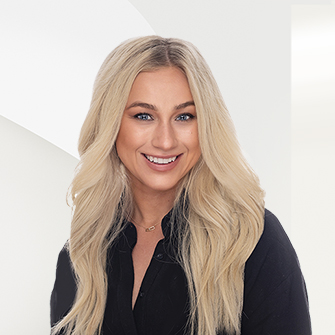

Points forts de l'offre
Sous-type
Single Family ResidencePrix par Sq Ft
547.8564307078764Association
OuiAnnée de construction
2019Espaces de garage
2Garage attenant O/N
OuiSurface habitable (Sq Ft)
2006Montant des taxes annuelles
3311.44Lot Size (Acres)
0,734Chauffage
Insert de cheminée, Électrique, Air pulsé, BoisClimatisation
AucunComté
ValleySubdivision
Spring Mountain Ranch
Détails de la propriété
- Caractéristiques intérieures
- Salon: 2006 Square Feet
- Chambres: 3
- Nombre total de salles de bains: 2
- Salles de bains au niveau principal: 2
- Chambres au niveau principal: 3
- Description du sous-sol: Crawl Space
- Cheminée: Oui
- Nombre total de foyers: 1
- Double vasque
- Dressing
- Breakfast Bar
- Garde-manger
- Îlot de cuisine
- Revêtement de sol: Tile, Carpet, Wood
- Spa: Oui
- Cuisinière
- Oven
- Electric Water Heater
- Lave-vaisselle
- Disposal
- Microwave
- Réfrigérateur
- Lave-linge
- Dryer
- Gas Range
- Chauffage: Fireplace Insert, Electric, Forced Air, Wood
- Climatisation: None
Pièce(s) et Espace(s) additionnel(s)
Chambres
Salle de bains
Autres pièces
Caractéristiques intérieures
Électro-ménagers
Chauffage et climatisation
- Services publicsServices publicsSewer Connected, Cable ConnectedSource d'eauPublic
- Caractéristiques extérieuresCaractéristiques du lotCorner Lot, WoodedPatio And Porch FeaturesCouvertCaractéristiques de la piscineCommunity, In Ground
- ConstructionType de propriétéResidentialConstruction MaterialsFrame, Stone, StuccoRevêtement de solTile, Carpet, WoodAnnée de construction2019Sous-type de propriétéSingle Family ResidenceToitCompositionAbove Grade Finished Area2006Building Area Total2006
- StationnementParking Total2GarageOuiPlaces de garage2Caractéristiques de stationnementattaché
Emplacement
- ID
- McCall
- 83638
- Valley
- 1001 Violet Way
Calculatrice de paiement
Entrez vos informations de paiement pour recevoir un paiement mensuel estimé
Prix de la propriété
Mise de fonds
Prêt hypothécaire
Année fixe
Vos mensualités
$6,413.47
Ce calculateur de paiement fourni par Engel & Völkers est destiné à des fins éducatives et de planification seulement. *Suppose un taux d'intérêt de 3,5 %, un versement initial de 20 % et un prêt hypothécaire conventionnel à taux fixe de 30 ans. Les taux cités sont à titre informatif seulement ; les taux actuels peuvent changer à tout moment sans préavis. Vous ne devriez pas prendre de décisions basées uniquement sur les informations fournies. Des montants supplémentaires requis tels que les impôts, l'assurance, les cotisations de l'association de propriétaires, les évaluations, les primes d'assurance hypothécaire, l'assurance contre les inondations ou d'autres paiements requis similaires doivent également être pris en compte. Contactez votre société hypothécaire pour les taux actuels et des informations supplémentaires.
Mis à jour: April 11, 2025 9:30 AM















