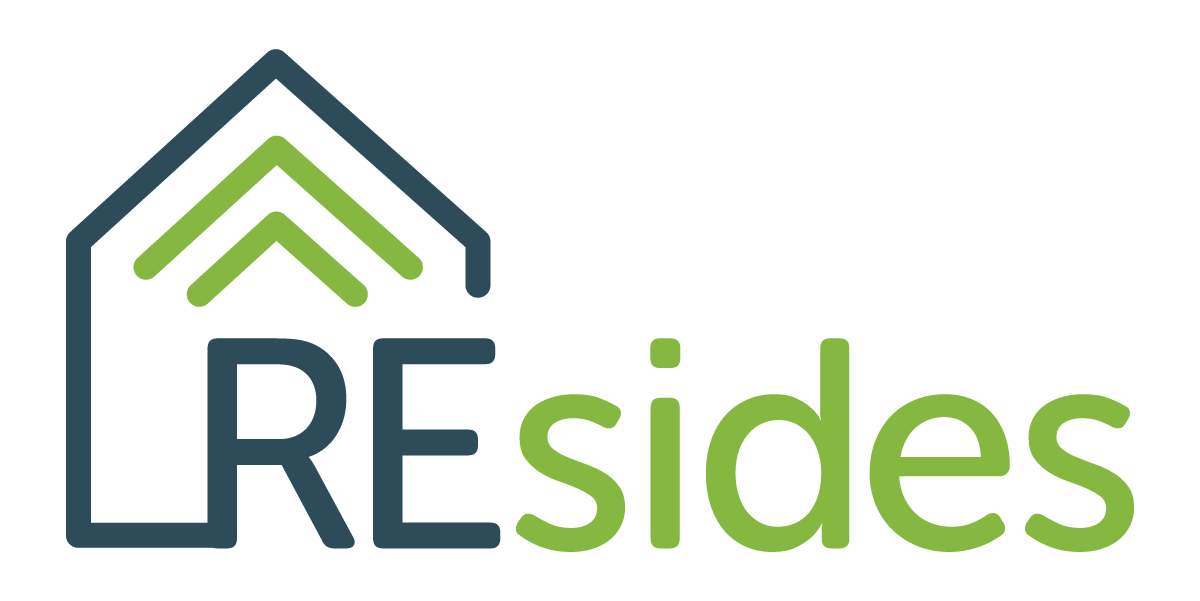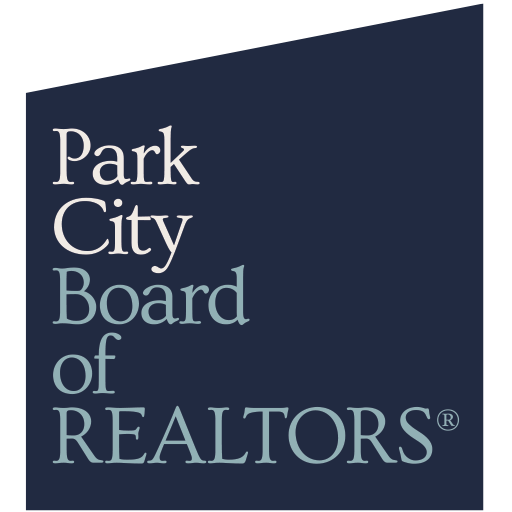
Points forts de l'offre
Sous-type
CondominiumPrix par Sq Ft
258.1611570247934Association
OuiAnnée de construction
2000Style architectural
OneStorySurface habitable (Sq Ft)
968Étages
1Chauffage
Pompe à chaleur, Central, ÉlectriqueClimatisation
Ventilateur(s) de plafond, Air central, Électrique, Pompe à chaleurComté
BeaufortSubdivision
THE ESTATE AT WESTBURY
Détails de la propriété
- Caractéristiques intérieures
- Chambres: 2
- Nombre total de salles de bains: 2
- Salles de bain complètes: 2
- Cuisine avec coin repas
- Garde-manger
- Ventilateur(s) de plafond
- Entrée
- Revêtement de sol: Tile
- Caractéristiques des fenêtres: Window Coverings, Window Treatments
- Caractéristiques de la buanderie: Laundry Room
- Caractéristiques de sécurité: Closed Circuit Camera(s), Security Guard, Fire Alarm, Fire Sprinkler System, Smoke Detector(s)
- Dryer
- Lave-vaisselle
- Disposal
- Microwave
- Oven
- Cuisinière
- Réfrigérateur
- Self Cleaning Oven
- Lave-linge
- Chauffage: Heat Pump, Central, Electric
- Climatisation: Ceiling Fan(s), Central Air, Electric, Heat Pump
Chambres
Salle de bains
Caractéristiques intérieures
Électro-ménagers
Chauffage et climatisation
- Services publicsSource d'eauPublic
- Caractéristiques extérieuresPatio And Porch FeaturesDeck, Porch, Rear PorchCaractéristiques de la piscineCommunauté
- ConstructionType de propriétéResidentialRevêtement de solCarrelageAnnée de construction2000Sous-type de propriétéCondominiumArchitectural StyleOneStoryToitAsphalteBuilding Area Total968
- StationnementCaractéristiques de stationnementPavé
Emplacement
- SC
- Bluffton
- 29910
- Beaufort
- 100 Kensington Boulevard
Calculatrice de paiement
Entrez vos informations de paiement pour recevoir un paiement mensuel estimé
Prix de la propriété
Mise de fonds
Prêt hypothécaire
Année fixe
Vos mensualités
$1,458.35
Ce calculateur de paiement fourni par Engel & Völkers est destiné à des fins éducatives et de planification seulement. *Suppose un taux d'intérêt de 3,5 %, un versement initial de 20 % et un prêt hypothécaire conventionnel à taux fixe de 30 ans. Les taux cités sont à titre informatif seulement ; les taux actuels peuvent changer à tout moment sans préavis. Vous ne devriez pas prendre de décisions basées uniquement sur les informations fournies. Des montants supplémentaires requis tels que les impôts, l'assurance, les cotisations de l'association de propriétaires, les évaluations, les primes d'assurance hypothécaire, l'assurance contre les inondations ou d'autres paiements requis similaires doivent également être pris en compte. Contactez votre société hypothécaire pour les taux actuels et des informations supplémentaires.
“We do not attempt to independently verify the currency, completeness, accuracy 17 M101-0322 © 2008-2022 REsides, Inc. All Rights Reserved or authenticity of the data contained herein. All area measurements and calculations are approximate and should be independently verified. Data may be subject to transcription and transmission errors. Accordingly, the data is provided on an “as is” “as available” basis only and may not reflect all real estate activity in the market”. © [current year] REsides, Inc. All rights reserved. Certain information contained herein is derived from information, which is the licensed property of, and copyrighted by, REsides, Inc.”
IDX information is provided exclusively for personal, non-commercial use, and may not be used for any purpose other than to identify prospective properties consumers may be interested in purchasing. Information is deemed reliable but not guaranteed.
Mis à jour: April 11, 2025 1:50 PM















