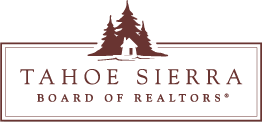

Points forts de l'offre
Vue
Montagne(s), Eau, Baie, Lac, Marina, PanoramiqueAssociation
OuiStyle architectural
3-StoreyEspaces de garage
2Étages
3Montant des taxes annuelles
10212Chauffage
Gaz naturel, Air pulséClimatisation
Air centralComté
Simcoe
Détails de la propriété
- Caractéristiques intérieures
- Chambres: 4
- Nombre total de salles de bains: 5
- Sous-sol: [object Object]
- Description du sous-sol: Finished
- Cheminée: Oui
- Ascenseur
- Caractéristiques de sécurité: Security System
- Chauffage: Natural Gas, Forced Air
- Climatisation: Central Air
Chambres
Salle de bains
Autres pièces
Caractéristiques intérieures
Chauffage et climatisation
- Caractéristiques extérieuresCaractéristiques du lotLevel, Cleared, WaterfrontPatio And Porch FeaturesPatioCaractéristiques du secteur riverainLake Privileges, Waterfront AccessNom du plan d’eauGéorgien
- ConstructionType de propriétéResidentialConstruction MaterialsBrick, StoneArchitectural Style3-StoreyToitAsphalte
- StationnementParking Total4GarageOuiPlaces de garage2Caractéristiques de stationnementPrivé
Emplacement
- ON
- Collingwood
- L9Y 0J9
- Simcoe
- 1 Westmount Mews 7
Calculatrice de paiement
Entrez vos informations de paiement pour recevoir un paiement mensuel estimé
Prix de la propriété
Mise de fonds
Prêt hypothécaire
Année fixe
Vos mensualités
CAD $16,631.83
Ce calculateur de paiement fourni par Engel & Völkers est destiné à des fins éducatives et de planification seulement. *Suppose un taux d'intérêt de 3,5 %, un versement initial de 20 % et un prêt hypothécaire conventionnel à taux fixe de 30 ans. Les taux cités sont à titre informatif seulement ; les taux actuels peuvent changer à tout moment sans préavis. Vous ne devriez pas prendre de décisions basées uniquement sur les informations fournies. Des montants supplémentaires requis tels que les impôts, l'assurance, les cotisations de l'association de propriétaires, les évaluations, les primes d'assurance hypothécaire, l'assurance contre les inondations ou d'autres paiements requis similaires doivent également être pris en compte. Contactez votre société hypothécaire pour les taux actuels et des informations supplémentaires.
Mis à jour: April 24, 2025 5:30 AM
















