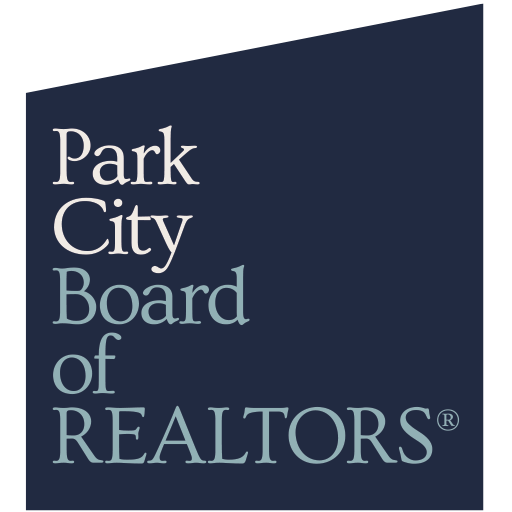

Aspectos destacados del listado
Subtipo
Single Family ResidencePrecio por Sq Ft
351.97869101978694Asociación
SíAño de construcción
1988Estilo arquitectónico
EspañolPlazas de garaje
3Garaje adjunto ¿Sí/No?
SíSuperficie habitable (Sq Ft)
2628Pisos
2Cantidad anual de impuestos
2932.18Lot Size (Sq Ft)
8 141 sq.ftCalefacción
ElectricEnfriamiento
Central Air, Ceiling Fan(s), ENERGY STAR Qualified EquipmentCondado
MaricopaSubdivisión
PALOS VERDES
Detalles de la propiedad
- Características interiores
- Dormitorios: 4
- Total de baños: 3
- Chimenea: Sí
- Total de chimeneas: 1
- Eat-in Kitchen
- Breakfast Bar
- Vaulted Ceiling(s)
- Kitchen Island
- Bidet
- Double Vanity
- High Speed Internet
- Granite Counters
- Revestimiento del suelo: Carpet, Tile, Wood
- Características de las ventanas: Skylight(s), Low Emissivity Windows, ENERGY STAR Qualified Windows, Double Pane Windows
- Características de seguridad: Fire Sprinkler System
- Características del spa: None
- Water Purifier
- Microwave
- Dishwasher
- Electric Range
- Electric Oven
- Dryer
- Washer
- Calefacción: Electric
- Enfriamiento: Central Air, Ceiling Fan(s), ENERGY STAR Qualified Equipment
Dormitorios
Baños
Otras habitaciones
Características interiores
Electrodomésticos
Calefacción y refrigeración
- Servicios públicosServicios públicosCable AvailableWater SourcePublicSewerPublic Sewer
- Características exterioresLot FeaturesSprinklers In Rear, Sprinklers In Front, Corner Lot, Cul-De-SacPatio And Porch FeaturesPatioFencingBlockPool FeaturesFenced, Private
- ConstrucciónTipo de propiedadResidentialConstruction MaterialsSynthetic Stucco, Stucco, Block, FrameRevestimiento del sueloCarpet, Tile, WoodAño de construcción1988Property SubtypeSingle Family ResidenceArchitectural StyleEspañolRoofTile
- EstacionamientoParking Total3GarajeSíGarage Spaces3Parking FeaturesGarage Door Opener, Direct Access
Ubicación
- AZ
- Scottsdale
- 85260
- Maricopa
- 9088 E DAVENPORT Drive
Calculadora de pagos
Ingrese su información de pago para recibir un pago mensual estimado
Precio de la vivienda
Pago inicial
Préstamo hipotecario
Año fijo
Su pago mensual
$5,398.05
Esta calculadora de pagos proporcionada por Engel & Völkers está destinada únicamente con fines educativos y de planificación. *Supone un APR del 3,5%, un pago inicial del 20%, y una primera hipoteca convencional a tasa fija a 30 años. Las tasas mencionadas son solo con fines instructivos; las tasas actuales están sujetas a cambios en cualquier momento sin previo aviso. No debería tomar decisiones basadas únicamente en la información proporcionada. También se deben considerar cantidades adicionales requeridas, como impuestos, seguros, cuotas de la asociación de propietarios, evaluaciones, primas de seguro hipotecario, seguro contra inundaciones u otros pagos requeridos similares. Comuníquese con su empresa hipotecaria para conocer las tasas actuales y obtener información adicional.
Actualizado: April 12, 2025 12:20 AM



