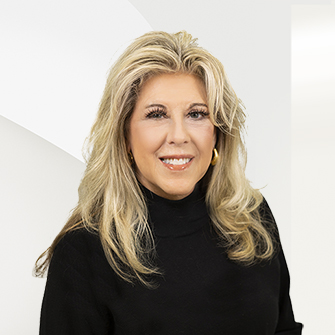
Aspectos destacados del listado
Subtipo
Single Family ResidencePrecio por Sq Ft
348.96015549076776Asociación
SíAño de construcción
2004Estilo arquitectónico
TraditionalPlazas de garaje
3Garaje adjunto ¿Sí/No?
SíSuperficie habitable (Sq Ft)
5145Cantidad anual de impuestos
23141Lot Size (Acres)
6,759Calefacción
Exhaust Fan, Central, Natural Gas, ZonedEnfriamiento
Central Air, Ceiling Fan(s), Gas, ZonedCondado
ParkerSubdivisión
Covered Bridge Canyon II
Detalles de la propiedad
- Características interiores
- Dormitorios: 5
- Total de baños: 5
- Baños completos: 4
- Baños de huéspedes: 1
- Total de habitaciones: 16
- Chimenea: Sí
- Total de chimeneas: 4
- Built-in Features
- Cathedral Ceiling(s)
- Chandelier
- Double Vanity
- Dry Bar
- Eat-in Kitchen
- Kitchen Island
- Natural Woodwork
- Open Floorplan
- Tile Counters
- Revestimiento del suelo: Carpet, Ceramic Tile, Wood
- Características de las ventanas: Plantation Shutters, Window Coverings
- Características de la lavandería: Washer Hookup
- Características de seguridad: Smoke Detector(s), Fire Alarm, Prewired, Security Gate, Security Lights, Security Service, Security System
- Refrigerator
- Built-In Gas Range
- Built-In Refrigerator
- Dishwasher
- Disposal
- Gas Cooktop
- Microwave
- Convection Oven
- Vented Exhaust Fan
- Warming Drawer
- Water Softener
- Calefacción: Exhaust Fan, Central, Natural Gas, Zoned
- Enfriamiento: Central Air, Ceiling Fan(s), Gas, Zoned
Dormitorios
Baños
Otras habitaciones
Características interiores
Electrodomésticos
Calefacción y refrigeración
- Servicios públicosWater SourceWell, PrivateSewerSeptic Tank
- Dimensiones y distribución
Otro Game Room 23 x 16 Media Room 16 x 15 Bedroom 15 x 12 - Características exterioresLot FeaturesInterior Lot, Landscaped, Many Trees, PasturePatio And Porch FeaturesCovered, DeckFencingWrought Iron, Fenced, Gate, MasonryPool FeaturesGunite, Heated, In Ground, Outdoor Pool, Pool Sweep, Pool/Spa Combo, Private
- ConstrucciónTipo de propiedadResidentialRevestimiento del sueloCarpet, Ceramic Tile, WoodAño de construcción2004Property SubtypeSingle Family ResidenceArchitectural StyleTraditionalRoofComposition
- EstacionamientoGarajeSíGarage Spaces3Parking FeaturesAdditional Parking, Attached
Ubicación
- TX
- Fort Worth
- 76108
- Parker
- 317 Covered Bridge Drive
Calculadora de pagos
Ingrese su información de pago para recibir un pago mensual estimado
Precio de la vivienda
Pago inicial
Préstamo hipotecario
Año fijo
Su pago mensual
$10,477.47
Esta calculadora de pagos proporcionada por Engel & Völkers está destinada únicamente con fines educativos y de planificación. *Supone un APR del 3,5%, un pago inicial del 20%, y una primera hipoteca convencional a tasa fija a 30 años. Las tasas mencionadas son solo con fines instructivos; las tasas actuales están sujetas a cambios en cualquier momento sin previo aviso. No debería tomar decisiones basadas únicamente en la información proporcionada. También se deben considerar cantidades adicionales requeridas, como impuestos, seguros, cuotas de la asociación de propietarios, evaluaciones, primas de seguro hipotecario, seguro contra inundaciones u otros pagos requeridos similares. Comuníquese con su empresa hipotecaria para conocer las tasas actuales y obtener información adicional.
Actualizado: April 12, 2025 1:30 AM













