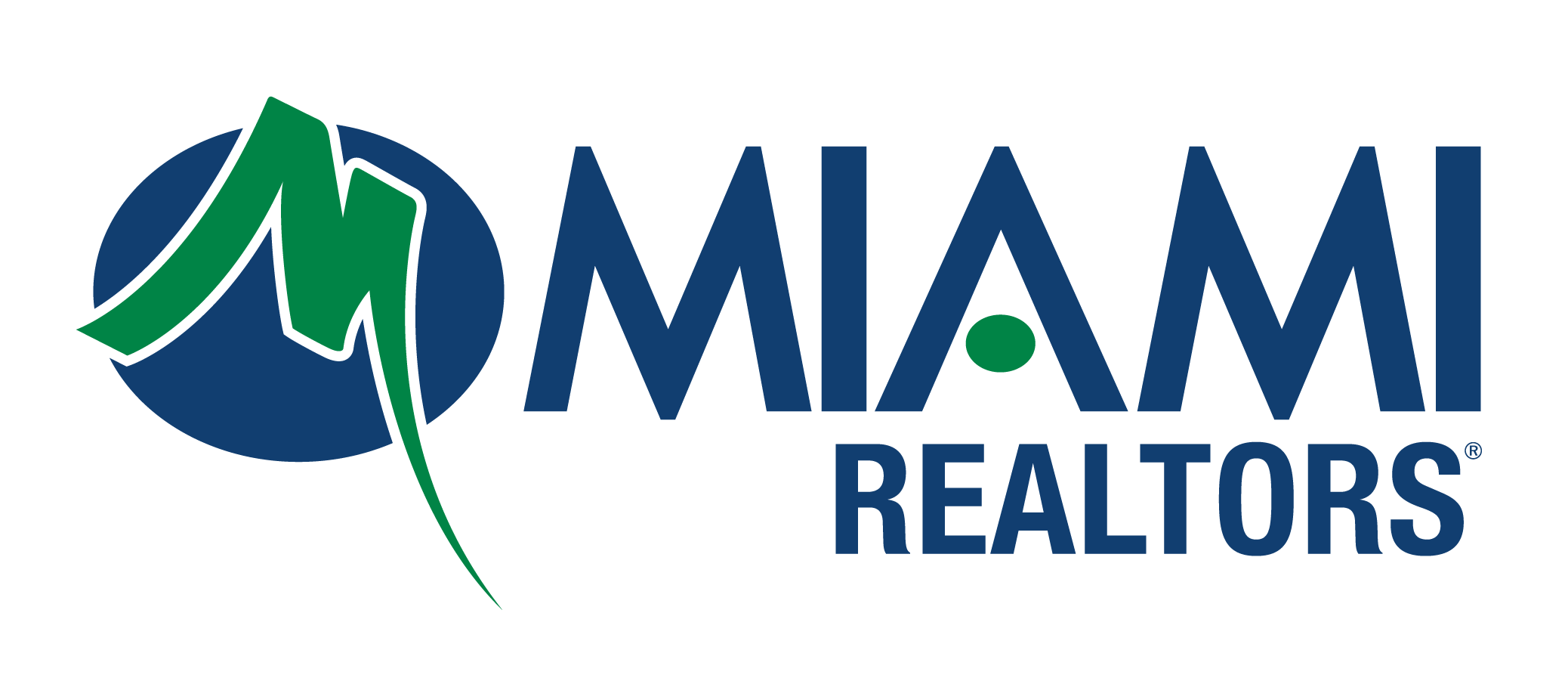Listing Highlights
Subtype
Single Family ResidencePrice Per Sq Ft
$491.08View
Mountain(s), NeighborhoodAssociation
YesAssociation Fee
$260/YearYear Built
2019Architectural Style
NorthwestGarage Spaces
4Attached Garage Y/N
YesLiving Area (Sq Ft)
4 989 sq.ftTax Annual Amount
$11,090.22Lot Size (Acres)
0.58Heating
Active Solar, Forced Air, Natural Gas, Radiant, Solar, ZonedCooling
Ceiling Fan(s), Central Air, Whole House FanCounty
DeschutesSubdivision
Awbrey Butte
Property Details
- Interior Features
- Bedrooms: 4
- Total Bathrooms: 5
- Full Bathrooms: 4
- Half Bathrooms: 1
- Basement Description: None
- Fireplace: Yes
- Ceiling Fan(s)
- Double Vanity
- Kitchen Island
- Open Floorplan
- Pantry
- Soaking Tub
- Vaulted Ceiling(s)
- Walk-In Closet(s)
- Flooring: Carpet, Hardwood, Tile
- Window Features: Double Pane Windows
- Security Features: Carbon Monoxide Detector(s), Smoke Detector(s)
- Spa: Yes
- Instant Hot Water
- Cooktop
- Dishwasher
- Disposal
- Double Oven
- Microwave
- Range Hood
- Refrigerator
- Washer
- Water Heater
- Wine Refrigerator
- Heating: Active Solar, Forced Air, Natural Gas, Radiant, Solar, Zoned
- Cooling: Ceiling Fan(s), Central Air, Whole House Fan
Bedrooms
Bathrooms
Other Rooms
Interior Features
Appliances
Heating & Cooling
- UtilitiesWater SourcePublicSewerPublic Sewer
- Exterior FeaturesLot FeaturesLandscaped, Level, Native Plants, Sprinklers In Front, Sprinklers In RearPatio And Porch FeaturesDeck, Patio
- ConstructionProperty TypeResidentialConstruction MaterialsFrameFlooringCarpet, Hardwood, TileYear Built2019Property SubtypeSingle Family ResidenceArchitectural StyleNorthwestRoofCompositionBuilding Area Total4989
- ParkingGarageYesGarage Spaces4Parking FeaturesAsphalt, Attached, Driveway, Garage Door Opener, Storage
Location
- OR
- Bend
- 97703
- Deschutes
- 2042 NW Perspective Drive
Payment Calculator
Enter your payment information to receive an estimated monthly payment
Home Price
Down Payment
Mortgage Loan
Year Fixed
Your Monthly Payment
$14,297.53
This payment calculator provided by Engel & Völkers and is intended for educational and planning purposes only. * Assumes 3.5% APR, 20% down payment, and conventional 30-year fixed rate first mortgage. Rates cited are for instructional purposes only; current rates are subject to change at any time without notice. You should not make any decisions based simply on the information provided. Additional required amounts such as taxes, insurance, homeowner association dues, assessments, mortgage insurance premiums, flood insurance or other such required payments should also be considered. Contact your mortgage company for current rates and additional information.
Updated: May 12, 2025 1:40 PM














