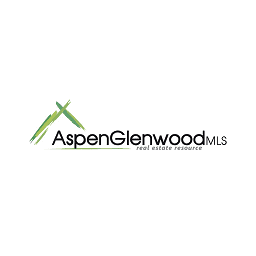Aspectos destacados del listado
Subtipo
Single Family ResidencePrecio por Sq Ft
477.21908893709326Año de construcción
2010Plazas de garaje
2Superficie habitable (Sq Ft)
2305Cantidad anual de impuestos
4598Tamaño del lote en acres
0,09Calefacción
Electric, Forced Air, Heat Pump, OtroCondado
Capital Regional District
Detalles de la propiedad
- Características interiores
- Dormitorios: 5
- Total de baños: 4
- Total de habitaciones: 18
- Descripción del sótano: Crawl Space
- Chimenea: Sí
- Total de chimeneas: 1
- Revestimiento del suelo: Carpet, Laminate
- Características de las ventanas: Insulated Windows
- Características de la lavandería: In Unit
- Dishwasher
- Microwave
- Calefacción: Electric, Forced Air, Heat Pump, Other
Dormitorios
Baños
Otras habitaciones
Características interiores
Electrodomésticos
Calefacción y refrigeración
- Servicios públicosWater SourcePublic
- Características exterioresLot FeaturesRectangular LotFencingFenced
- ConstrucciónTipo de propiedadResidentialRevestimiento del sueloCarpet, LaminateAño de construcción2010Property SubtypeSingle Family ResidenceRoofFiberglassBuilding Area Total2820
- EstacionamientoParking Total2GarajeSíGarage Spaces2Parking FeaturesOn Street
Ubicación
- BC
- Langford
- V9B 0L9
- Capital Regional District
- 1247 Freshwater Cres
Calculadora de pagos
Ingrese su información de pago para recibir un pago mensual estimado
Precio de la vivienda
Pago inicial
Préstamo hipotecario
Año fijo
Su pago mensual
CAD $6,419.24
Esta calculadora de pagos proporcionada por Engel & Völkers está destinada únicamente con fines educativos y de planificación. *Supone un APR del 3,5%, un pago inicial del 20%, y una primera hipoteca convencional a tasa fija a 30 años. Las tasas mencionadas son solo con fines instructivos; las tasas actuales están sujetas a cambios en cualquier momento sin previo aviso. No debería tomar decisiones basadas únicamente en la información proporcionada. También se deben considerar cantidades adicionales requeridas, como impuestos, seguros, cuotas de la asociación de propietarios, evaluaciones, primas de seguro hipotecario, seguro contra inundaciones u otros pagos requeridos similares. Comuníquese con su empresa hipotecaria para conocer las tasas actuales y obtener información adicional.
Listing content Copyright 2021 Vancouver Island Real Estate Board & Victoria Real Estate Board. The above information is from sources deemed reliable, but should not be relied upon without independent verification.
Disclosure also includes the logo as the design
Actualizado: April 11, 2025 6:20 PM















