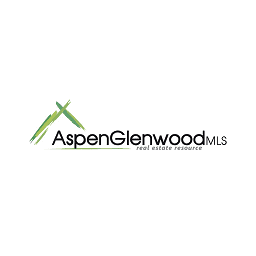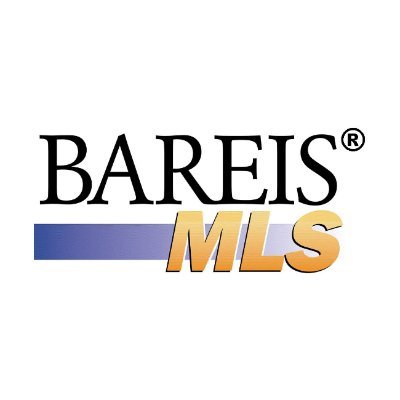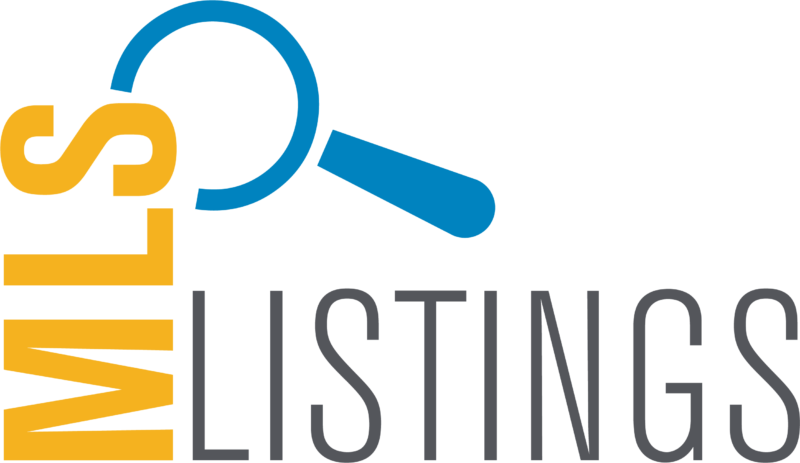Points forts de l'offre
Sous-type
Single Family ResidencePrix par Sq Ft
497.44897959183675Association
OuiAnnée de construction
2001Style architectural
RanchEspaces de garage
3Surface habitable (Sq Ft)
3920Montant des taxes annuelles
5422.6Lot Size (Acres)
6,39Chauffage
RadiantClimatisation
Ventilateur(s) de plafondComté
GarfieldSubdivision
Christeleit
Détails de la propriété
- Caractéristiques intérieures
- Chambres: 4
- Nombre total de salles de bains: 4
- Salles de bain complètes: 3
- Salles d'eau: 1
- Sous-sol: [object Object]
- Description du sous-sol: Walk-Out Access, Finished
- Cheminée: Oui
- Nombre total de foyers: 1
- Caractéristiques des fenêtres: Window Coverings
- Caractéristiques de la buanderie: Inside
- Lave-vaisselle
- Dryer
- Microwave
- Réfrigérateur
- Lave-linge
- Chauffage: Radiant
- Climatisation: Ceiling Fan(s)
Chambres
Salle de bains
Autres pièces
Caractéristiques intérieures
Électro-ménagers
Chauffage et climatisation
- Services publicsServices publicsPropaneSource d'eauPrivate, WellÉgoutFosse septique
- Caractéristiques extérieuresCaractéristiques du lotPaysagé
- ConstructionType de propriétéResidentialConstruction MaterialsWood Siding, FrameAnnée de construction2001Sous-type de propriétéSingle Family ResidenceNouvelle constructionNonArchitectural StyleRanchToitCompositionAbove Grade Finished Area2066Below Grade Finished Area1854Building Area Total3920
- StationnementParking Total10GarageOuiPlaces de garage3Caractéristiques de stationnementRV Access/Parking
Emplacement
- CO
- Glenwood Springs
- 81601
- Garfield
- 690 Heather Lane
Calculatrice de paiement
Entrez vos informations de paiement pour recevoir un paiement mensuel estimé
Prix de la propriété
Mise de fonds
Prêt hypothécaire
Année fixe
Vos mensualités
$11,379.67
Ce calculateur de paiement fourni par Engel & Völkers est destiné à des fins éducatives et de planification seulement. *Suppose un taux d'intérêt de 3,5 %, un versement initial de 20 % et un prêt hypothécaire conventionnel à taux fixe de 30 ans. Les taux cités sont à titre informatif seulement ; les taux actuels peuvent changer à tout moment sans préavis. Vous ne devriez pas prendre de décisions basées uniquement sur les informations fournies. Des montants supplémentaires requis tels que les impôts, l'assurance, les cotisations de l'association de propriétaires, les évaluations, les primes d'assurance hypothécaire, l'assurance contre les inondations ou d'autres paiements requis similaires doivent également être pris en compte. Contactez votre société hypothécaire pour les taux actuels et des informations supplémentaires.
Mis à jour: April 10, 2025 6:50 PM

















