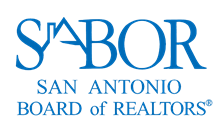Gorgeous Home for Lease Overlooking the Biltmore Golf Course
Experience luxury in this stunning four-bedroom, three-bathroom home on the Arizona Biltmore Golf Course overlooking the beautiful lake, located in the prestigious gated Village on the Lake's community. This exceptional residence blends lavishness with coziness showcasing a breathtaking view of the lake right outside your door. Upon arrival, you'll be welcomed by a grand entrance featuring
high-end finishes both inside and out. Fulfil your culinary passions in the modernized kitchen equipped with top-of-the-line Wolf appliances, ample storage, and multiple ovens. Perfect for social gatherings and luxury lifestyle, with its private pool, exercise room, spacious patio area, and electric shades. Flexible options for bedrooms, exercise room, and office to fit your personal needs.
high-end finishes both inside and out. Fulfil your culinary passions in the modernized kitchen equipped with top-of-the-line Wolf appliances, ample storage, and multiple ovens. Perfect for social gatherings and luxury lifestyle, with its private pool, exercise room, spacious patio area, and electric shades. Flexible options for bedrooms, exercise room, and office to fit your personal needs.
Read More
Presented by

Angela Scott
+1 (480) 299-3417
Listing Highlights
Subtype
TownhousePrice Per Sq Ft
$4.58Association
YesYear Built
1981Architectural Style
Spanish, Santa Barbara/TuscanGarage Spaces
2Living Area (Sq Ft)
3,272 sq.ftStories
2Lot Size (Sq Ft)
6,965 sq.ftHeating
Natural Gas, ENERGY STAR Qualified EquipmentCooling
Ceiling Fan(s)County
MaricopaSubdivision
VILLAGE ON THE LAKES AT THE ARIZONA BILTMORE ESTAT
Property Details
- Interior Features
- Bedrooms: 3
- Total Bathrooms: 3
- Fireplace: Yes
- Fireplace Total: 2
- Eat-in Kitchen
- Kitchen Island
- Pantry
- Double Vanity
- Granite Counters
- Flooring: Carpet, Stone, Tile
- Laundry Features: Inside
- Dryer
- Washer
- Microwave
- Dishwasher
- Heating: Natural Gas, ENERGY STAR Qualified Equipment
- Cooling: Ceiling Fan(s)
Bedrooms
Bathrooms
Other Rooms
Interior Features
Appliances
Heating & Cooling
- UtilitiesWater SourcePublicSewerPublic Sewer
- Exterior FeaturesFencingBlock, Wrought IronPool FeaturesPrivate
- ConstructionProperty TypeResidential LeaseConstruction MaterialsStone, Stucco, Frame, Wood SidingFlooringCarpet, Stone, TileYear Built1981Property SubtypeTownhouseArchitectural StyleSpanish, Santa Barbara/TuscanRoofTile, Foam
- ParkingGarageYesGarage Spaces2
Location
- AZ
- Phoenix
- 85016
- Maricopa
- 5306 N 31ST Place















