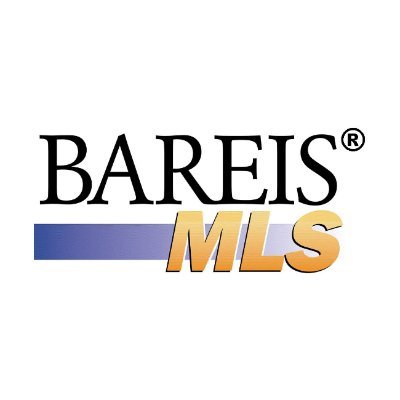Listing Highlights
Subtype
Single Family ResidencePrice Per Sq Ft
$381.52Year Built
1994Garage Spaces
2Living Area (Sq Ft)
3014 sq.ftTax Annual Amount
$5,812.38Lot Size Acres
0.16Heating
Forced Air, Natural GasCooling
NoneCounty
Nanaimo, City of
Property Details
- Interior Features
- Bedrooms: 5
- Total Bathrooms: 3
- Total Rooms: 21
- Basement: [object Object]
- Basement Description: Finished, Full
- Fireplace: Yes
- Fireplace Total: 2
- Window Features: Insulated Windows, Skylight(s)
- Security Features: Security System
- Heating: Forced Air, Natural Gas
- Cooling: None
Bedrooms
Bathrooms
Other Rooms
Interior Features
Heating & Cooling
- UtilitiesUtilitiesNatural Gas Available, Underground UtilitiesWater SourcePublic
- Exterior FeaturesLot FeaturesCul-De-SacFencingFenced
- ConstructionProperty TypeResidentialYear Built1994Property SubtypeSingle Family ResidenceRoofFiberglassProperty ConditionUpdated/RemodeledBuilding Area Total3227
- ParkingParking Total3GarageYesGarage Spaces2Parking FeaturesRV Access/Parking
Location
- BC
- Nanaimo
- V9V 1R3
- Nanaimo, City of
- 4915 Denford Pl
Payment Calculator
Enter your payment information to receive an estimated monthly payment
Home Price
Down Payment
Mortgage Loan
Year Fixed
Your Monthly Payment
CAD $6,710.5
This payment calculator provided by Engel & Völkers and is intended for educational and planning purposes only. * Assumes 3.5% APR, 20% down payment, and conventional 30-year fixed rate first mortgage. Rates cited are for instructional purposes only; current rates are subject to change at any time without notice. You should not make any decisions based simply on the information provided. Additional required amounts such as taxes, insurance, homeowner association dues, assessments, mortgage insurance premiums, flood insurance or other such required payments should also be considered. Contact your mortgage company for current rates and additional information.
Listing content Copyright 2021 Vancouver Island Real Estate Board & Victoria Real Estate Board. The above information is from sources deemed reliable, but should not be relied upon without independent verification.
Disclosure also includes the logo as the design
Updated: April 23, 2025 12:50 PM














