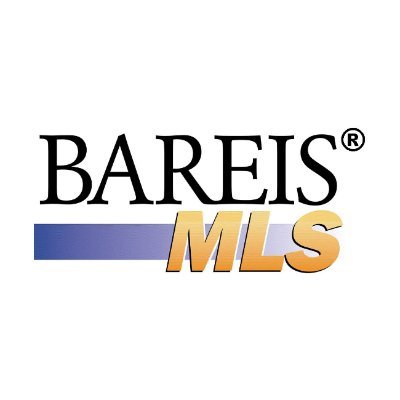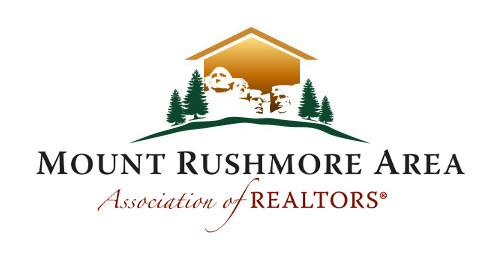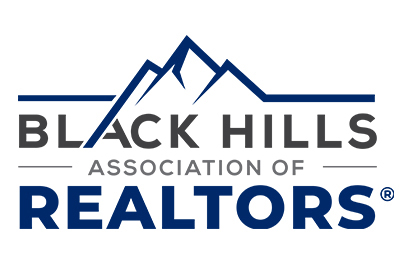Listing Highlights
Subtype
Single Family ResidencePrice Per Sq Ft
$890.41Year Built
2000Architectural Style
Craftsman, OtherGarage Spaces
2Attached Garage Y/N
YesLiving Area (Sq Ft)
3 650 sq.ftStories
2Heating
CentralCooling
Ceiling Fan(s), Central AirCounty
Napa
Property Details
- Interior Features
- Bedrooms: 4
- Total Bathrooms: 5
- Full Bathrooms: 4
- Half Bathrooms: 1
- Fireplace: Yes
- Fireplace Total: 1
- Cathedral Ceiling(s)
- Kitchen Island
- Walk-In Closet(s)
- Flooring: Wood
- Gas Oven
- Dishwasher
- Disposal
- Double Oven
- Gas Cooktop
- Refrigerator
- Dryer
- Washer
- Heating: Central
- Cooling: Ceiling Fan(s), Central Air
Bedrooms
Bathrooms
Other Rooms
Interior Features
Appliances
Heating & Cooling
- UtilitiesUtilitiesNatural Gas AvailableWater SourcePublicSewerPublic Sewer
- Exterior FeaturesPatio And Porch FeaturesCovered, PatioFencingWood
- ConstructionProperty TypeResidentialConstruction MaterialsShingle Siding, Wood SidingFlooringWoodYear Built2000Property SubtypeSingle Family ResidenceArchitectural StyleCraftsman, OtherRoofCompositionBuilding Area Total3650
- ParkingParking Total6GarageYesGarage Spaces2Parking FeaturesGarage Door Opener, Paved, Attached
Location
- CA
- St. Helena
- 94574
- Napa
- 999 Pratt Avenue
Payment Calculator
Enter your payment information to receive an estimated monthly payment
Home Price
Down Payment
Mortgage Loan
Year Fixed
Your Monthly Payment
$18,966.12
This payment calculator provided by Engel & Völkers and is intended for educational and planning purposes only. * Assumes 3.5% APR, 20% down payment, and conventional 30-year fixed rate first mortgage. Rates cited are for instructional purposes only; current rates are subject to change at any time without notice. You should not make any decisions based simply on the information provided. Additional required amounts such as taxes, insurance, homeowner association dues, assessments, mortgage insurance premiums, flood insurance or other such required payments should also be considered. Contact your mortgage company for current rates and additional information.
Information has not been verified, is not guaranteed, and is subject to change. © Copyright 2023, Bay Area Real Estate Information Services, Inc. All Right Reserved
The offer of compensation listed above is made to, and can only be accepted by, participants of the multiple listing service in which this listing is filed.
Updated: April 21, 2025 3:30 PM
















