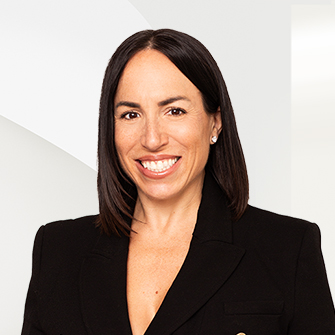Montréal (Rosemont/La Petite-Patrie), Québec


Listing Highlights
Price Per Sq Ft
$534.18Year Built
2024Living Area (Sq Ft)
1,928 sq.ftHeating
Electric baseboard units, Electricity
Property Details
- Interior Features
- Bedrooms: 4
- Total Rooms: 4
- Heating: Electric baseboard units, Electricity
Bedrooms
Other Rooms
Heating & Cooling
- Inclusion
- Kitchen-Aid refrigerator, stove and dishwasher. Micro-wave and hood.
- Addendum
- TAK VILLAGE | LUXURY TOWNHOME | PHASE 7 | ANGUS | ROSEMONT
Located in the very sought after area of Angus in the heart of Rosemont, Tak Village sets itself apart by its scandinavian architecture and its neighborhood feel. Bordered by a 16 000 square feet linear park and green spaces, Tak is an oasis in the heart of the city. Developed by DevMcGIll, a renowned and trusted developer known for its innovation, since 1998.
This luxury scandinavian townhome offers you, in detail:
- 3+1 bedroom home (unit 15)
- 2 oversized private terrasses, for a total of over 400 square feet of outdoor living space
- Light and bright main living area
- Owner's private suite located on top floor, with ensuite bathroom and large walk-in closet.
- High-end finishes, chosen with impeccable taste
- Air conditioning
- Garage
- Access to the 1500 square feet gym
Please note: A few homes are available. Please contact us for the most up to date availability information.
Walk to:
- Play area for kids on site
- Municipal park right next to Tak Villages: Jean-Duceppe and Pélican, offering a pool, tennis courts a skating rink.and a dog park.
- Local shops located within the Angus neighborhood: several restaurants, butcher's shop, cheese shop, fish market, chocolatier, grocery store, cafes, gym, pharmacy, caisse populaire, SAQ.
By appointment only. - TAK VILLAGE | LUXURY TOWNHOME | PHASE 7 | ANGUS | ROSEMONT
- UtilitiesWater SourcePublicSewerPublic Sewer
- Dimensions & Layout
2nd floor Living room 18.4x8.9 P Kitchen 12.2x10.9 P Washroom 6.1x3.10 P 3rd floor Bedroom 2 8.10x8.8 P Bathroom 1 9.9x9.8 P Bedroom 1 12x10.8 P 4th floor Master bedroom 13.4x9.3 P Bathroom 2 7.7x7.6 P Walk-in closet 7.7x6.11 P Basement Bedroom 3 10.10x10.3 P - ConstructionProperty TypeResidentialYear Built2024
- ParkingParking FeaturesGarage
Location
- QC
- Montréal (Rosemont/La Petite-Patrie)
- H1Y 0C9
- 2682 Rue Gilford
Payment Calculator
Enter your payment information to receive an estimated monthly payment
Home Price
Down Payment
Mortgage Loan
Year Fixed
Your Monthly Payment
CAD $6,010.22
This payment calculator provided by Engel & Völkers and is intended for educational and planning purposes only. * Assumes 3.5% APR, 20% down payment, and conventional 30-year fixed rate first mortgage. Rates cited are for instructional purposes only; current rates are subject to change at any time without notice. You should not make any decisions based simply on the information provided. Additional required amounts such as taxes, insurance, homeowner association dues, assessments, mortgage insurance premiums, flood insurance or other such required payments should also be considered. Contact your mortgage company for current rates and additional information.
Updated: April 12, 2025 9:10 PM














