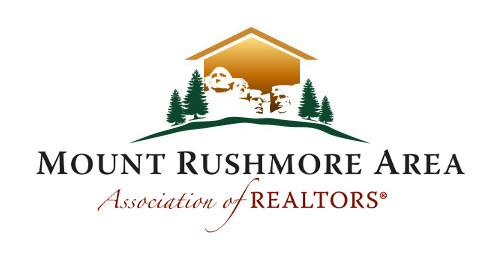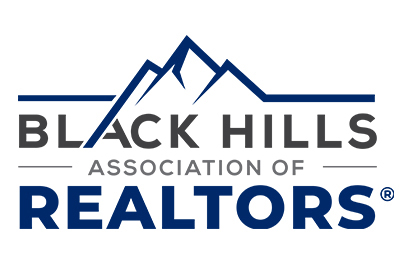Listing Highlights
Subtype
Single Family ResidencePrice Per Sq Ft
$666.29View
Mountain(s)Association
YesAssociation Fee
$300/YearYear Built
2003Architectural Style
Country/RusticLiving Area (Sq Ft)
712 sq.ftStories
1Tax Annual Amount
$2,672.79Lot Size Acres
1.5Heating
Central, ElectricCooling
Central AirCounty
GilmerSubdivision
Cherry Lake
Property Details
- Interior Features
- Bedrooms: 2
- Full Bathrooms: 1
- Main Level Bathrooms: 1
- Main Level Bedrooms: 2
- Basement Description: Crawl Space
- Fireplace: Yes
- Fireplace Total: 1
- High Ceilings
- High Speed Internet
- Flooring: Hardwood
- Laundry Features: Common Area
- Range
- Oven
- Dishwasher
- Dryer
- Microwave
- Refrigerator
- Washer
- Heating: Central, Electric
- Cooling: Central Air
Bedrooms
Bathrooms
Other Rooms
Interior Features
Appliances
Heating & Cooling
- UtilitiesUtilitiesCable Available, Electricity AvailableWater SourceShared WellSewerSeptic Tank
- Exterior FeaturesLot FeaturesLevel, Sloped
- ConstructionProperty TypeResidentialConstruction MaterialsLogFlooringHardwoodYear Built2003Property SubtypeSingle Family ResidenceArchitectural StyleCountry/RusticRoofCompositionAbove Grade Finished Area712
- ParkingParking FeaturesOff Street
Location
- GA
- Cherry Log
- 30522
- Gilmer
- 100 Smith Hill RD
Payment Calculator
Enter your payment information to receive an estimated monthly payment
Home Price
Down Payment
Mortgage Loan
Year Fixed
Your Monthly Payment
$2,768.47
This payment calculator provided by Engel & Völkers and is intended for educational and planning purposes only. * Assumes 3.5% APR, 20% down payment, and conventional 30-year fixed rate first mortgage. Rates cited are for instructional purposes only; current rates are subject to change at any time without notice. You should not make any decisions based simply on the information provided. Additional required amounts such as taxes, insurance, homeowner association dues, assessments, mortgage insurance premiums, flood insurance or other such required payments should also be considered. Contact your mortgage company for current rates and additional information.
Updated: May 17, 2025 1:30 AM
















