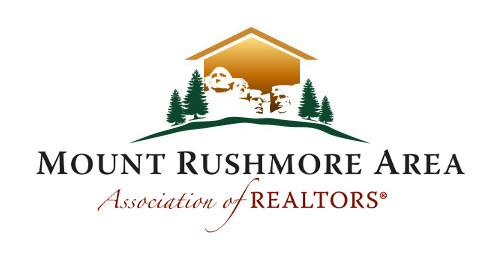Beautiful Home In Hills
Listing Highlights
Subtype
Single Family ResidenceYear Built
2019Architectural Style
RanchAttached Garage Y/N
YesLot Size Acres
6.22Heating
Electric, Hot Water, PropaneCooling
Ceiling Fan(s)County
Pennington
Property Details
- Interior Features
- Bedrooms: 3
- Full Bathrooms: 3
- Half Bathrooms: 1
- Vaulted Ceiling(s)
- Walk-In Closet(s)
- Flooring: Hardwood
- Window Features: Window Coverings
- Security Features: Smoke Detector(s)
- Dishwasher
- Double Oven
- Dryer
- Disposal
- Gas Range
- Gas Oven
- Refrigerator
- Heating: Electric, Hot Water, Propane
- Cooling: Ceiling Fan(s)
Bedrooms
Bathrooms
Interior Features
Appliances
Heating & Cooling
- Exterior FeaturesLot FeaturesWoodedPatio And Porch FeaturesDeck
- ConstructionProperty TypeResidentialFlooringHardwoodYear Built2019Property SubtypeSingle Family ResidenceArchitectural StyleRanchRoofMetalBuilding Area Total3023
- ParkingParking FeaturesGarage Door Opener, Attached
Location
- SD
- Hill City
- 57745
- Pennington
- 23968 Thompson Drive
Payment Calculator
Enter your payment information to receive an estimated monthly payment
Home Price
Down Payment
Mortgage Loan
Year Fixed
Your Monthly Payment
$16,281.68
This payment calculator provided by Engel & Völkers and is intended for educational and planning purposes only. * Assumes 3.5% APR, 20% down payment, and conventional 30-year fixed rate first mortgage. Rates cited are for instructional purposes only; current rates are subject to change at any time without notice. You should not make any decisions based simply on the information provided. Additional required amounts such as taxes, insurance, homeowner association dues, assessments, mortgage insurance premiums, flood insurance or other such required payments should also be considered. Contact your mortgage company for current rates and additional information.
Updated: April 17, 2025 9:50 AM













