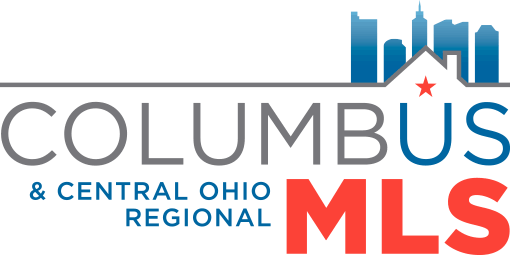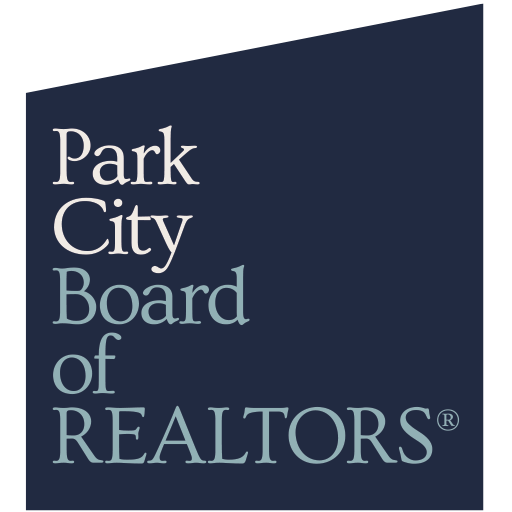

Listing Highlights
Subtype
CondominiumPrice Per Sq Ft
$193.78Association
YesYear Built
1986Architectural Style
RanchGarage Spaces
1Living Area (Sq Ft)
980 sq.ftTax Annual Amount
$3,130Heating
Forced AirCooling
Central AirCounty
Franklin
Property Details
- Interior Features
- Bedrooms: 2
- Total Bathrooms: 2
- Full Bathrooms: 2
- Main Level Bedrooms: 2
- Basement: [object Object]
- Basement Description: Partial
- Dishwasher
- Electric Range
- Gas Water Heater
- Microwave
- Refrigerator
- Heating: Forced Air
- Cooling: Central Air
Bedrooms
Bathrooms
Other Rooms
Appliances
Heating & Cooling
- UtilitiesWater SourcePublicSewerPublic Sewer
- ConstructionProperty TypeResidentialYear Built1986Property SubtypeCondominiumFoundation DetailsBlockNew ConstructionNoArchitectural StyleRanchBuilding Area Total768
- ParkingGarageNoGarage Spaces1
Location
- OH
- Columbus
- 43085
- Franklin
- 796 Timber Way Drive 15B
Payment Calculator
Enter your payment information to receive an estimated monthly payment
Home Price
Down Payment
Mortgage Loan
Year Fixed
Your Monthly Payment
$1,108.2
This payment calculator provided by Engel & Völkers and is intended for educational and planning purposes only. * Assumes 3.5% APR, 20% down payment, and conventional 30-year fixed rate first mortgage. Rates cited are for instructional purposes only; current rates are subject to change at any time without notice. You should not make any decisions based simply on the information provided. Additional required amounts such as taxes, insurance, homeowner association dues, assessments, mortgage insurance premiums, flood insurance or other such required payments should also be considered. Contact your mortgage company for current rates and additional information.
Updated: April 12, 2025 12:20 AM
















