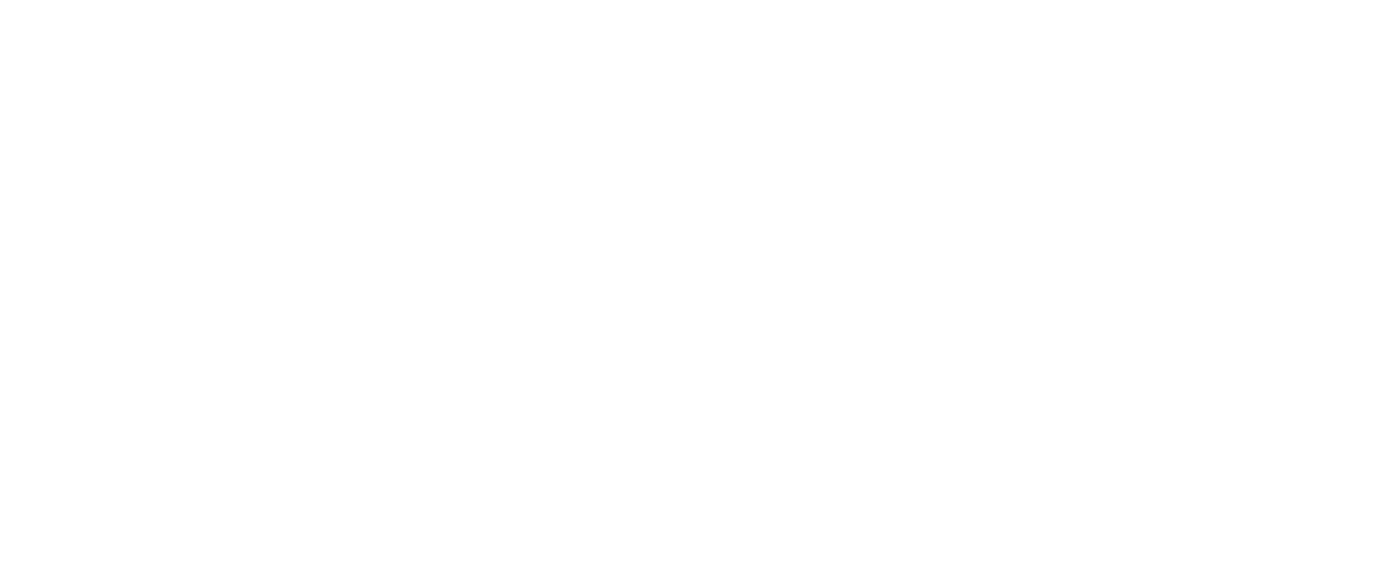Points forts de l'offre
Sous-type
Résidence unifamilialePrix par Sq Ft
$495.81Vue
Eau, Vallée, Canyon, Montagne(s), Terrain de golfAssociation
OuiFrais d'association
$1,860/AnnéeAnnée de construction
2006Espaces de garage
3Surface habitable (Sq Ft)
5254Montant des taxes annuelles
$6,726.44Lot Size (Acres)
0,47Chauffage
Air pulséClimatisation
Air centralMeublé
Non meubléComté
TetonSubdivision
Teton Springs
Détails de la propriété
- Caractéristiques intérieures
- Chambres: 4
- Nombre total de salles de bains: 6
- Salles de bain complètes: 4
- Salles d'eau: 2
- Sous-sol: Oui
- Description du sous-sol: Finished
- Internet haute vitesse
- Plafond cathédrale
- Bar humide
- Revêtement de sol: Hardwood
- Caractéristiques du spa: Bath
- Chauffage: Forced Air
- Climatisation: Central Air
Chambres
Salle de bains
Autres pièces
Caractéristiques intérieures
Chauffage et climatisation
- Services publicsSource d'eauPrivéÉgoutÉgouts privés
- Caractéristiques extérieuresCaractéristiques du lotLandscaped, WaterfrontPatio And Porch FeaturesTerrasseCaractéristiques du secteur riverainÉtang
- ConstructionType de propriétéResidentialConstruction MaterialsCedar, StoneRevêtement de solHardwoodAnnée de construction2006Sous-type de propriétéRésidence unifamilialeToitBardeauAbove Grade Finished Area1419Below Grade Finished Area1278Building Area Total5254
- StationnementGarageOuiPlaces de garage3Caractéristiques de stationnementBéton
Emplacement
- ID
- Victor
- 83455
- Teton
- 15 KEARSLEY LANE
Calculatrice de paiement
Entrez vos informations de paiement pour recevoir un paiement mensuel estimé
Prix de la propriété
Mise de fonds
Prêt hypothécaire
Année fixe
Vos mensualités
$15,202.07
Ce calculateur de paiement fourni par Engel & Völkers est destiné à des fins éducatives et de planification seulement. *Suppose un taux d'intérêt de 3,5 %, un versement initial de 20 % et un prêt hypothécaire conventionnel à taux fixe de 30 ans. Les taux cités sont à titre informatif seulement ; les taux actuels peuvent changer à tout moment sans préavis. Vous ne devriez pas prendre de décisions basées uniquement sur les informations fournies. Des montants supplémentaires requis tels que les impôts, l'assurance, les cotisations de l'association de propriétaires, les évaluations, les primes d'assurance hypothécaire, l'assurance contre les inondations ou d'autres paiements requis similaires doivent également être pris en compte. Contactez votre société hypothécaire pour les taux actuels et des informations supplémentaires.
Mis à jour: July 13, 2025 4:10 AM














