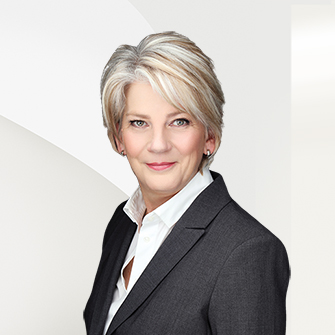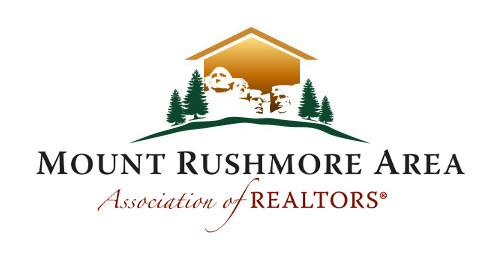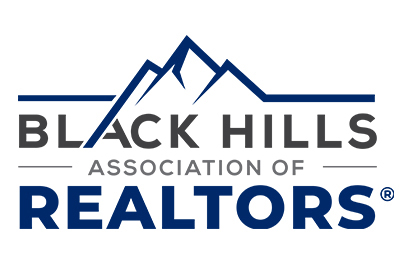
Points forts de l'offre
Sous-type
Single Family ResidencePrix par Sq Ft
$1,166.83Association
OuiAnnée de construction
2004Espaces de garage
1Surface habitable (Sq Ft)
3081Étages
2Montant des taxes annuelles
$11,966.85Lot Size (Sq Ft)
37 461Chauffage
Électrique, Air pulsé, BoisSubdivision
Tideways
Détails de la propriété
- Caractéristiques intérieures
- Chambres: 3
- Nombre total de salles de bains: 3
- Salles de bain complètes: 2
- Salles d'eau: 1
- Sous-sol: [object Object]
- Description du sous-sol: Crawl Space
- Cheminée: Oui
- Nombre total de foyers: 1
- Stockage
- Garde-manger
- Aspirateur central
- Plafond(s) voûté
- Caractéristiques de sécurité: Security System, Smoke Detector(s)
- Lave-linge/Sécheuse
- Lave-vaisselle
- Réfrigérateur
- Cooktop
- Freezer
- Microwave
- Chauffage: Electric, Forced Air, Wood
Chambres
Salle de bains
Autres pièces
Caractéristiques intérieures
Électro-ménagers
Chauffage et climatisation
- Caractéristiques extérieuresCaractéristiques du lotCul-De-Sac, Private
- ConstructionType de propriétéResidentialAnnée de construction2004Sous-type de propriétéSingle Family ResidenceBuilding Area Total3081
- StationnementParking Total4GarageOuiPlaces de garage1Caractéristiques de stationnementPaver Block, Garage Faces Side
Emplacement
- BC
- Halfmoon Bay
- V7Z 1G5
- 9987 Welcome Wynd
Calculatrice de paiement
Entrez vos informations de paiement pour recevoir un paiement mensuel estimé
Prix de la propriété
Mise de fonds
Prêt hypothécaire
Année fixe
Vos mensualités
CAD $20,979.44
Ce calculateur de paiement fourni par Engel & Völkers est destiné à des fins éducatives et de planification seulement. *Suppose un taux d'intérêt de 3,5 %, un versement initial de 20 % et un prêt hypothécaire conventionnel à taux fixe de 30 ans. Les taux cités sont à titre informatif seulement ; les taux actuels peuvent changer à tout moment sans préavis. Vous ne devriez pas prendre de décisions basées uniquement sur les informations fournies. Des montants supplémentaires requis tels que les impôts, l'assurance, les cotisations de l'association de propriétaires, les évaluations, les primes d'assurance hypothécaire, l'assurance contre les inondations ou d'autres paiements requis similaires doivent également être pris en compte. Contactez votre société hypothécaire pour les taux actuels et des informations supplémentaires.
Mis à jour: April 25, 2025 8:40 PM















