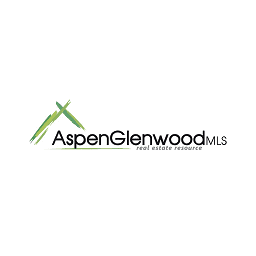
Listing Highlights
Subtype
CondominiumPrice Per Sq Ft
$577.69View
RiverYear Built
1990Architectural Style
Traditional, Mid Rise (4-7)Living Area (Sq Ft)
1,255 sq.ftStories
1Tax Annual Amount
$3,683.84Heating
Central, ElectricCooling
Ceiling Fan(s)County
CollierSubdivision
GRAND BAY AT MARCO BEACH
Property Details
- Interior Features
- Living Area: 1255 Square Feet
- Bedrooms: 2
- Total Bathrooms: 2
- Full Bathrooms: 2
- Total Rooms: 3
- Elevator
- Breakfast Bar
- Walk-In Closet(s)
- Flooring: Tile
- Spa Features: Community
- Dishwasher
- Disposal
- Dryer
- Microwave
- Range
- Refrigerator
- Washer
- Heating: Central, Electric
- Cooling: Ceiling Fan(s)
Dimensions & Layout
Bedrooms
Bathrooms
Other Rooms
Interior Features
Appliances
Heating & Cooling
- Exterior FeaturesLot FeaturesWaterfront, Zero Lot LinePatio And Porch FeaturesScreenedPool FeaturesCommunityWaterfront FeaturesCanal Front
- ConstructionProperty TypeResidentialConstruction MaterialsBlock, StuccoFlooringTileYear Built1990Property SubtypeCondominiumArchitectural StyleTraditional, Mid Rise (4-7)RoofBuilt-UpBuilding Area Total1255
- ParkingParking Total1Parking FeaturesAttached Carport
Location
- FL
- MARCO ISLAND
- 34145
- Collier
- 991 N Barfield DR 302
Payment Calculator
Enter your payment information to receive an estimated monthly payment
Home Price
Down Payment
Mortgage Loan
Year Fixed
Your Monthly Payment
$4,230.9
This payment calculator provided by Engel & Völkers and is intended for educational and planning purposes only. * Assumes 3.5% APR, 20% down payment, and conventional 30-year fixed rate first mortgage. Rates cited are for instructional purposes only; current rates are subject to change at any time without notice. You should not make any decisions based simply on the information provided. Additional required amounts such as taxes, insurance, homeowner association dues, assessments, mortgage insurance premiums, flood insurance or other such required payments should also be considered. Contact your mortgage company for current rates and additional information.
Updated: May 8, 2025 10:00 AM














