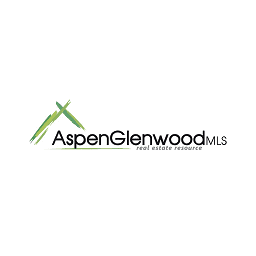Nestled on two lush acres along the picturesque Roaring Fork River, 730 Twining Flats Road offers an unparalleled riverside living experience. This magnificent property boasts a perfect blend of privacy and convenience, with a prime location just 10 minutes from Aspen and Snowmass. Upon arrival, the private and peaceful setting with lush landscaping and the soothing sounds of the river welcomes you to this exquisite riverside property. This setting sets the stage for the surreal outdoor settings that await. A grand two-story foyer with a custom wood door greets you, setting the stage for the luxurious interior that lies ahead with stone floors, floor-to-ceiling windows, and a circular staircase with wrought iron railing, creating an elegant prelude.
Voluminous windows throughout the home capture the serene river setting, while the expansive patio and fire pit provide the perfect spot to embrace the tranquility of the outdoor space. The sunroom captures the serene river setting with stone, high wood ceilings, and wood beams, creating a truly enchanting space. The open floor plan seamlessly connects the expansive kitchen to the dining area, offering al fresco dining options overlooking the river. The kitchen has two center islands - one with bar seating, a six-burner Wolfe range with griddle, abundant storage,
and a butler pantry with refrigerator and freezer, cooktop, sink, and dishwasher. There's also a sitting area off the kitchen with a river rock gas fireplace.
As you ascend to the upper level, a loft seating area with vaulted ceilings and built-ins awaits. This space is perfect for unwinding and taking in the breathtaking surroundings. The primary bedroom, situated on the second floor, boasts a private deck overlooking the river, providing a serene backdrop to wake up to. The spacious dressing room, vast primary closet, and a 5-piece bathroom featuring a large vanity
and dual sinks ensure both luxury and functionality. Additionally, a workout room with vaulted ceilings, built-in speakers, and access to a private deck completes this exceptional space.
Additionally, this exceptional property features two guest suites on the main level, each with unique access to outdoor living spaces, ensuring secluded living spaces for all. The finished garage, storage shed, mud room with elevator, and well-equipped laundry room further enhance the convenience and practicality of this riverside retreat. With its exquisite architecture and an idyllic location perfectly capturing the essence of riverside living, 730 Twining Flats Road beckons you to indulge in the unique life experience along the Roaring Fork River.
and a butler pantry with refrigerator and freezer, cooktop, sink, and dishwasher. There's also a sitting area off the kitchen with a river rock gas fireplace.
As you ascend to the upper level, a loft seating area with vaulted ceilings and built-ins awaits. This space is perfect for unwinding and taking in the breathtaking surroundings. The primary bedroom, situated on the second floor, boasts a private deck overlooking the river, providing a serene backdrop to wake up to. The spacious dressing room, vast primary closet, and a 5-piece bathroom featuring a large vanity
and dual sinks ensure both luxury and functionality. Additionally, a workout room with vaulted ceilings, built-in speakers, and access to a private deck completes this exceptional space.
Additionally, this exceptional property features two guest suites on the main level, each with unique access to outdoor living spaces, ensuring secluded living spaces for all. The finished garage, storage shed, mud room with elevator, and well-equipped laundry room further enhance the convenience and practicality of this riverside retreat. With its exquisite architecture and an idyllic location perfectly capturing the essence of riverside living, 730 Twining Flats Road beckons you to indulge in the unique life experience along the Roaring Fork River.
Read More














