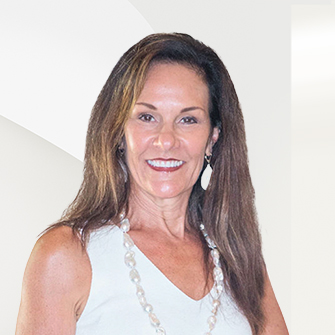
Points forts de l'offre
Prix par Sq Ft
$419.04Association
OuiFrais d'association
$383/MoisAnnée de construction
2023Style architectural
TwoStoryEspaces de garage
2Surface habitable (Sq Ft)
2279Étages
2Lot Size (Acres)
0,1Chauffage
Central, ÉlectriqueClimatisation
Ventilateur(s) de plafond, Air central, ÉlectriqueComté
NassauSubdivision
Enclave At Summer Beach
Détails de la propriété
- Caractéristiques intérieures
- Chambres: 3
- Nombre total de salles de bains: 3
- Salles de bain complètes: 3
- Nombre total de pièces: 11
- Ventilateur(s) de plafond
- Autre
- Voir les remarques
- Caractéristiques des fenêtres: Insulated Windows, Plantation Shutters
- Caractéristiques de sécurité: Gated Community
- Cooktop
- Dryer
- Lave-vaisselle
- Disposal
- Microwave
- Oven
- Réfrigérateur
- Water Softener Owned
- Lave-linge
- Chauffage: Central, Electric
- Climatisation: Ceiling Fan(s), Central Air, Electric
Chambres
Salle de bains
Autres pièces
Caractéristiques intérieures
Électro-ménagers
Chauffage et climatisation
- Services publicsSource d'eauPublicÉgoutÉgouts publics
- Caractéristiques extérieuresPatio And Porch FeaturesPorch, Rear Porch, Covered, Deck, Front Porch, Other, Patio, Screened, See RemarksCaractéristiques de la piscineCommunautéCaractéristiques du secteur riverainÉtang
- ConstructionType de propriétéResidentialConstruction MaterialsFrame, StuccoAnnée de construction2023Architectural StyleTwoStoryToitBarrelBuilding Area Total2279
- StationnementGarageOuiPlaces de garage2Caractéristiques de stationnementGarage Door Opener
Emplacement
- FL
- Fernandina Beach
- 32034
- Nassau
- 96269 QUEEN PALM Way
Calculatrice de paiement
Entrez vos informations de paiement pour recevoir un paiement mensuel estimé
Prix de la propriété
Mise de fonds
Prêt hypothécaire
Année fixe
Vos mensualités
$5,573.12
Ce calculateur de paiement fourni par Engel & Völkers est destiné à des fins éducatives et de planification seulement. *Suppose un taux d'intérêt de 3,5 %, un versement initial de 20 % et un prêt hypothécaire conventionnel à taux fixe de 30 ans. Les taux cités sont à titre informatif seulement ; les taux actuels peuvent changer à tout moment sans préavis. Vous ne devriez pas prendre de décisions basées uniquement sur les informations fournies. Des montants supplémentaires requis tels que les impôts, l'assurance, les cotisations de l'association de propriétaires, les évaluations, les primes d'assurance hypothécaire, l'assurance contre les inondations ou d'autres paiements requis similaires doivent également être pris en compte. Contactez votre société hypothécaire pour les taux actuels et des informations supplémentaires.
Mis à jour: April 26, 2025 8:50 AM













