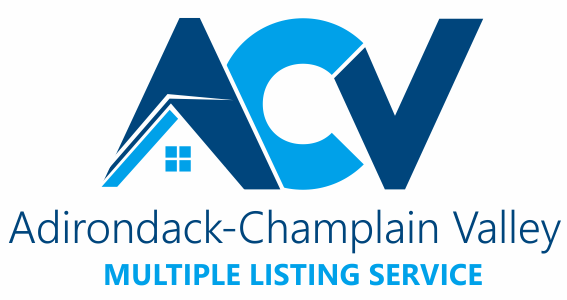Points forts de l'offre
Sous-type
Maison de villePrix par Sq Ft
283.5365853658537Année de construction
2008Style architectural
Multi Level, Tri LevelEspaces de garage
2Garage attenant O/N
OuiSurface habitable (Sq Ft)
1640Montant des taxes annuelles
4146.19Lot Size (Sq Ft)
NaN sq.ftChauffage
Air pulséClimatisation
Air centralComté
Lewis and Clark
Détails de la propriété
- Caractéristiques intérieures
- Salon: 1640 Square Feet
- Chambres: 3
- Nombre total de salles de bains: 3
- Salles de bain complètes: 2
- Salles d'eau: 1
- Description du sous-sol: Crawl Space
- Plafond(s) voûté
- Caractéristiques de la buanderie: Washer Hookup
- Lave-vaisselle
- Microwave
- Cuisinière
- Réfrigérateur
- Chauffage: Forced Air
- Climatisation: Central Air
Pièce(s) et Espace(s) additionnel(s)
Chambres
Salle de bains
Autres pièces
Caractéristiques intérieures
Électro-ménagers
Chauffage et climatisation
- Services publicsServices publicsGaz naturel disponibleSource d'eauPublicÉgoutÉgouts publics
- Caractéristiques extérieuresFencingBois
- ConstructionType de propriétéResidentialConstruction MaterialsRevêtement en cimentAnnée de construction2008Sous-type de propriétéMaison de villeArchitectural StyleMulti Level, Tri LevelToitAsphalt, Composition
- StationnementGarageOuiPlaces de garage2Caractéristiques de stationnementattaché
Emplacement
- MT
- Helena
- 59602
- Lewis and Clark
- 909 Expedition Trail
Calculatrice de paiement
Entrez vos informations de paiement pour recevoir un paiement mensuel estimé
Prix de la propriété
Mise de fonds
Prêt hypothécaire
Année fixe
Vos mensualités
$2,713.61
Ce calculateur de paiement fourni par Engel & Völkers est destiné à des fins éducatives et de planification seulement. *Suppose un taux d'intérêt de 3,5 %, un versement initial de 20 % et un prêt hypothécaire conventionnel à taux fixe de 30 ans. Les taux cités sont à titre informatif seulement ; les taux actuels peuvent changer à tout moment sans préavis. Vous ne devriez pas prendre de décisions basées uniquement sur les informations fournies. Des montants supplémentaires requis tels que les impôts, l'assurance, les cotisations de l'association de propriétaires, les évaluations, les primes d'assurance hypothécaire, l'assurance contre les inondations ou d'autres paiements requis similaires doivent également être pris en compte. Contactez votre société hypothécaire pour les taux actuels et des informations supplémentaires.
Mis à jour: April 24, 2025 1:10 AM















