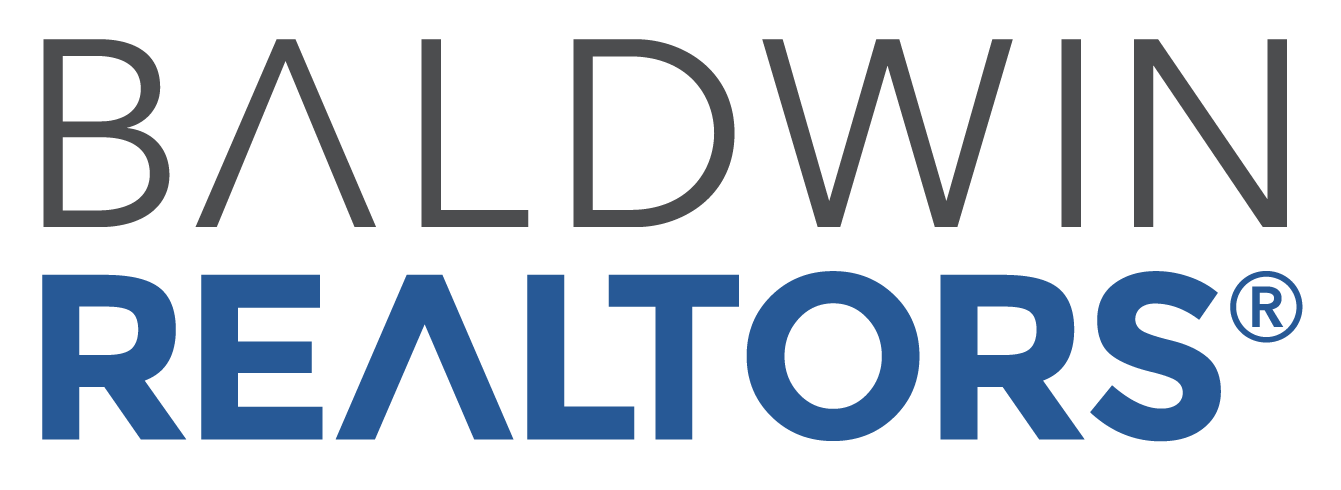Stunning 4BR Home w/ Bonus Room & Office in Prime Location!
Listing Highlights
Price Per Sq Ft
$236.81Association
YesYear Built
2013Architectural Style
TraditionalGarage Spaces
2Attached Garage Y/N
YesLiving Area (Sq Ft)
4,075 sq.ftTax Annual Amount
$3,381Lot Size (Sq Ft)
34,761 sq.ftHeating
Heat Pump, Zoned, ElectricCooling
Ceiling Fan(s), Heat Pump, ZonedCounty
BaldwinSubdivision
Estates of Tiawasee
Property Details
- Interior Features
- Living Area: 4075 Square Feet
- Bedrooms: 4
- Total Bathrooms: 4
- Full Bathrooms: 3
- Half Bathrooms: 1
- Fireplace: Yes
- Fireplace Total: 1
- Walk-In Closet(s)
- Ceiling Fan(s)
- High Ceilings
- Flooring: Carpet, Tile, Wood
- Window Features: Insulated Windows, Double Pane Windows, ENERGY STAR Qualified Windows
- Laundry Features: Main Level
- Security Features: Smoke Detector(s), Carbon Monoxide Detector(s)
- Dishwasher
- Disposal
- Microwave
- Gas Range
- Heating: Heat Pump, Zoned, Electric
- Cooling: Ceiling Fan(s), Heat Pump, Zoned
Dimensions & Layout
Bedrooms
Bathrooms
Other Rooms
Interior Features
Appliances
Heating & Cooling
- UtilitiesUtilitiesNatural Gas Available, Cable Available, Natural Gas Connected, Underground Utilities, Cable ConnectedWater SourcePublicSewerPublic Sewer
- Exterior FeaturesPatio And Porch FeaturesPorch, Covered, Rear Porch, Front Porch
- ConstructionProperty TypeResidentialConstruction MaterialsCement Siding, BrickFlooringCarpet, Tile, WoodYear Built2013Foundation DetailsSlabArchitectural StyleTraditionalBuilding Area Total4075
- ParkingParking Total4GarageYesGarage Spaces2Parking FeaturesAttached
Location
- AL
- Daphne
- 36526
- Baldwin
- 8648 N Lamhatty Lane
Payment Calculator
Enter your payment information to receive an estimated monthly payment
Home Price
Down Payment
Mortgage Loan
Year Fixed
Your Monthly Payment
$5,631.48
This payment calculator provided by Engel & Völkers and is intended for educational and planning purposes only. * Assumes 3.5% APR, 20% down payment, and conventional 30-year fixed rate first mortgage. Rates cited are for instructional purposes only; current rates are subject to change at any time without notice. You should not make any decisions based simply on the information provided. Additional required amounts such as taxes, insurance, homeowner association dues, assessments, mortgage insurance premiums, flood insurance or other such required payments should also be considered. Contact your mortgage company for current rates and additional information.
Updated: April 21, 2025 8:20 AM













