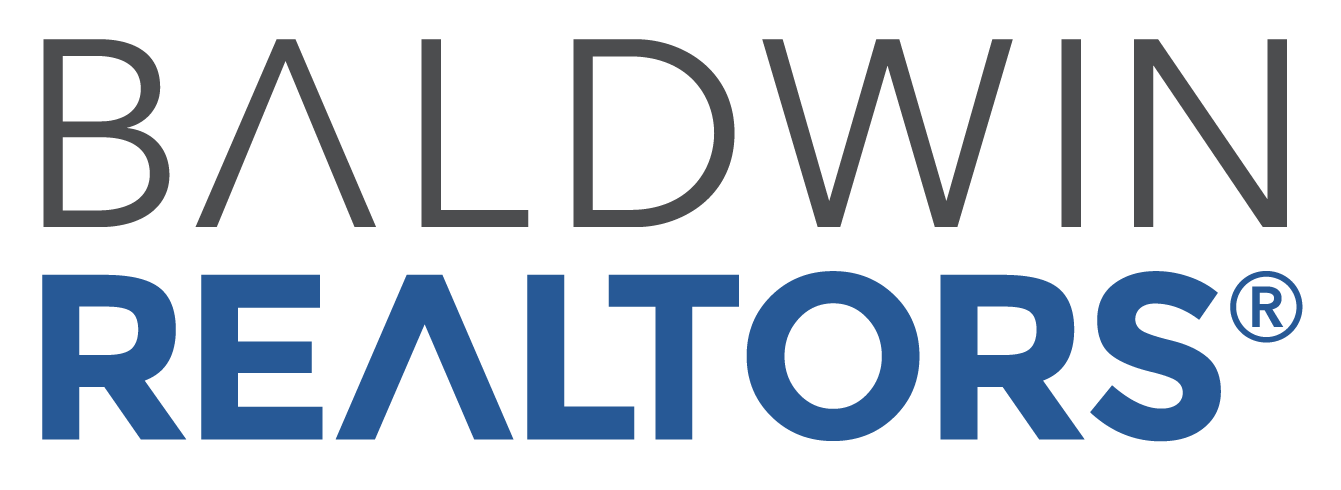Listing Highlights
Price Per Sq Ft
$215.19Association
YesAssociation Fee
$500/Semi-YearYear Built
2011Architectural Style
TraditionalGarage Spaces
2Attached Garage Y/N
YesLiving Area (Sq Ft)
5 042 sq.ftTax Annual Amount
$3,034.16Lot Size (Sq Ft)
35 240 sq.ftHeating
NoneCooling
Ceiling Fan(s)County
BaldwinSubdivision
Timbercreek
Property Details
- Interior Features
- Living Area: 5042 Square Feet
- Bedrooms: 5
- Total Bathrooms: 5
- Full Bathrooms: 4
- Half Bathrooms: 1
- Fireplace: Yes
- Fireplace Total: 1
- Walk-In Closet(s)
- Breakfast Bar
- Ceiling Fan(s)
- High Ceilings
- Storage
- Wet Bar
- Flooring: Carpet, Tile, Wood
- Window Features: Insulated Windows, Window Coverings, Window Treatments, Double Pane Windows
- Laundry Features: Main Level
- Security Features: Smoke Detector(s), Security Service, Key Card Entry, Carbon Monoxide Detector(s)
- Spa: Yes
- Spa Features: Heated
- Dishwasher
- Disposal
- Microwave
- Gas Range
- Heating: None
- Cooling: Ceiling Fan(s)
Dimensions & Layout
Bedrooms
Bathrooms
Other Rooms
Interior Features
Appliances
Heating & Cooling
- Exterior FeaturesLot FeaturesCul-De-Sac, Few TreesPatio And Porch FeaturesPorch, Patio, Front PorchPool FeaturesCommunity, Association
- ConstructionProperty TypeResidentialConstruction MaterialsBrick, Vinyl SidingFlooringCarpet, Tile, WoodYear Built2011Foundation DetailsSlabArchitectural StyleTraditionalRoofCompositionBuilding Area Total5042
- ParkingParking Total4GarageYesGarage Spaces2Parking FeaturesAttached
Location
- AL
- Spanish Fort
- 36527
- Baldwin
- 30320 Mistletoe Court
Payment Calculator
Enter your payment information to receive an estimated monthly payment
Home Price
Down Payment
Mortgage Loan
Year Fixed
Your Monthly Payment
$6,331.77
This payment calculator provided by Engel & Völkers and is intended for educational and planning purposes only. * Assumes 3.5% APR, 20% down payment, and conventional 30-year fixed rate first mortgage. Rates cited are for instructional purposes only; current rates are subject to change at any time without notice. You should not make any decisions based simply on the information provided. Additional required amounts such as taxes, insurance, homeowner association dues, assessments, mortgage insurance premiums, flood insurance or other such required payments should also be considered. Contact your mortgage company for current rates and additional information.
Updated: May 10, 2025 10:30 PM














