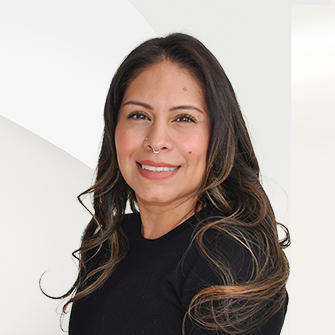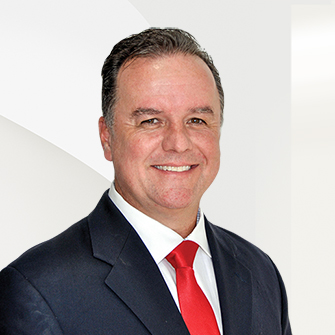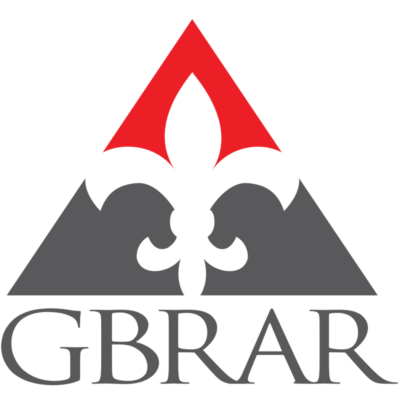

Points forts de l'offre
Sous-type
Single Family ResidencePrix par Sq Ft
$253.85Vue
Montagne(s)Association
OuiFrais d'association
$45/MoisAnnée de construction
2019Style architectural
ContemporaryEspaces de garage
3Surface habitable (Sq Ft)
2856Étages
1Montant des taxes annuelles
$5,345.2Superficie du terrain en acres
0,24Climatisation
Air centralComté
PimaSubdivision
Overton Reserve SQ20171430021
Détails de la propriété
- Caractéristiques intérieures
- Chambres: 4
- Nombre total de salles de bains: 3
- Salles de bain complètes: 3
- Îlot de cuisine
- Entrée
- Breakfast Bar
- Revêtement de sol: Carpet, Ceramic Tile
- Caractéristiques des fenêtres: Window Coverings
- Caractéristiques de la buanderie: Laundry Room
- Lave-vaisselle
- Freezer
- Réfrigérateur
- Water Softener
- Gas Water Heater
- Climatisation: Central Air
Chambres
Salle de bains
Caractéristiques intérieures
Électro-ménagers
Chauffage et climatisation
- Services publicsServices publicsNatural Gas Available, Sewer ConnectedSource d'eauPublic
- Caractéristiques extérieuresPatio And Porch FeaturesCouvertCaractéristiques de la piscineAucun
- ConstructionType de propriétéResidentialConstruction MaterialsFrame, StuccoRevêtement de solCarpet, Ceramic TileAnnée de construction2019Sous-type de propriétéSingle Family ResidenceArchitectural StyleContemporaryToitCarrelageBuilding Area Total2856
- StationnementGarageOuiPlaces de garage3Caractéristiques de stationnementConcrete, Attached
Emplacement
- AZ
- Tucson
- 85704
- Pima
- 8561 N Gallant Fox Drive
Calculatrice de paiement
Entrez vos informations de paiement pour recevoir un paiement mensuel estimé
Prix de la propriété
Mise de fonds
Prêt hypothécaire
Année fixe
Vos mensualités
$4,230.9
Ce calculateur de paiement fourni par Engel & Völkers est destiné à des fins éducatives et de planification seulement. *Suppose un taux d'intérêt de 3,5 %, un versement initial de 20 % et un prêt hypothécaire conventionnel à taux fixe de 30 ans. Les taux cités sont à titre informatif seulement ; les taux actuels peuvent changer à tout moment sans préavis. Vous ne devriez pas prendre de décisions basées uniquement sur les informations fournies. Des montants supplémentaires requis tels que les impôts, l'assurance, les cotisations de l'association de propriétaires, les évaluations, les primes d'assurance hypothécaire, l'assurance contre les inondations ou d'autres paiements requis similaires doivent également être pris en compte. Contactez votre société hypothécaire pour les taux actuels et des informations supplémentaires.
Mis à jour: May 7, 2025 4:20 PM














