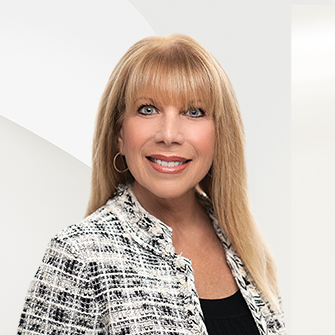
Points forts de l'offre
Sous-type
CondominiumPrix par Sq Ft
$344.92Vue
Terrain de golf, Montagne(s), Arbres/BoisAssociation
OuiFrais d'association
$692/MoisAnnée de construction
2004Style architectural
AutreEspaces de garage
1Garage attenant O/N
OuiSurface habitable (Sq Ft)
1841Montant des taxes annuelles
$3,364.42Chauffage
Gaz naturel, Air pulséClimatisation
Air centralComté
FlatheadSubdivision
Condominiums on the Greens
Détails de la propriété
- Caractéristiques intérieures
- Salon: 1841 Square Feet
- Chambres: 3
- Nombre total de salles de bains: 3
- Salles de bain complètes: 2
- Salles d'eau: 1
- Description du sous-sol: None
- Cheminée: Oui
- Nombre total de foyers: 1
- Plan ouvert
- Dressing
- Caractéristiques de la buanderie: Washer Hookup
- Caractéristiques de sécurité: Smoke Detector(s)
- Spa: Oui
- Dryer
- Lave-vaisselle
- Disposal
- Microwave
- Cuisinière
- Réfrigérateur
- Lave-linge
- Chauffage: Natural Gas, Forced Air
- Climatisation: Central Air
Pièce(s) et Espace(s) additionnel(s)
Chambres
Salle de bains
Autres pièces
Caractéristiques intérieures
Électro-ménagers
Chauffage et climatisation
- Services publicsServices publicsNatural Gas Available, Cable Connected, Electricity Connected, Natural Gas Connected, Phone Available, Underground UtilitiesÉgoutÉgouts publics
- Caractéristiques extérieuresPatio And Porch FeaturesCovered, TerraceFencingAucunCaractéristiques de la piscineCommunauté
- ConstructionType de propriétéResidentialConstruction MaterialsWood Siding, Cement Siding, Log SidingAnnée de construction2004Sous-type de propriétéCondominiumDétails de la fondationAutreArchitectural StyleAutreToitComposition
- StationnementGarageOuiPlaces de garage1Caractéristiques de stationnementUnderground, Attached
Emplacement
- MT
- Columbia Falls
- 59912
- Flathead
- 850 Saint Andrews Drive
Calculatrice de paiement
Entrez vos informations de paiement pour recevoir un paiement mensuel estimé
Prix de la propriété
Mise de fonds
Prêt hypothécaire
Année fixe
Vos mensualités
$3,705.69
Ce calculateur de paiement fourni par Engel & Völkers est destiné à des fins éducatives et de planification seulement. *Suppose un taux d'intérêt de 3,5 %, un versement initial de 20 % et un prêt hypothécaire conventionnel à taux fixe de 30 ans. Les taux cités sont à titre informatif seulement ; les taux actuels peuvent changer à tout moment sans préavis. Vous ne devriez pas prendre de décisions basées uniquement sur les informations fournies. Des montants supplémentaires requis tels que les impôts, l'assurance, les cotisations de l'association de propriétaires, les évaluations, les primes d'assurance hypothécaire, l'assurance contre les inondations ou d'autres paiements requis similaires doivent également être pris en compte. Contactez votre société hypothécaire pour les taux actuels et des informations supplémentaires.
Mis à jour: April 26, 2025 8:50 AM















