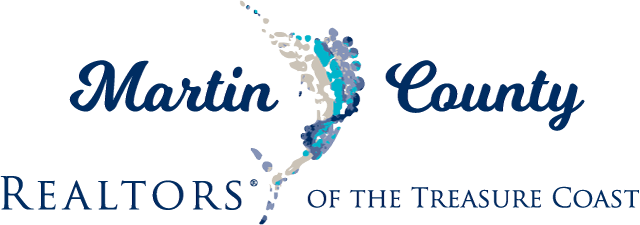Points forts de l'offre
Sous-type
Single Family ResidencePrix par Sq Ft
$224.1Association
OuiAnnée de construction
2021Garage attenant O/N
OuiSurface habitable (Sq Ft)
2896Étages
2Montant des taxes annuelles
$9,395Lot Size (Acres)
0,17Chauffage
Central, ÉlectriqueClimatisation
Air central, ÉlectriqueComté
St LucieSubdivision
Veranda 8 Veranda Gardens East Ph 2
Détails de la propriété
- Caractéristiques intérieures
- Chambres: 4
- Nombre total de salles de bains: 4
- Salles de bain complètes: 3
- Salles d'eau: 1
- Garde-manger
- Dressing
- Master Downstairs
- Revêtement de sol: Carpet, Tile
- Caractéristiques des fenêtres: Plantation Shutters
- Caractéristiques de sécurité: Security System, Gated Community
- Caractéristiques du spa: Community
- Dryer
- Lave-linge
- Chauffage: Central, Electric
- Climatisation: Central Air, Electric
Chambres
Salle de bains
Caractéristiques intérieures
Électro-ménagers
Chauffage et climatisation
- Services publicsServices publicsNatural Gas Available, Natural Gas Connected, None, Sewer Connected, Water ConnectedSource d'eauPublicÉgoutÉgouts publics
- Caractéristiques extérieuresPatio And Porch FeaturesPatio, Porch, ScreenedCaractéristiques de la piscineCommunauté
- ConstructionType de propriétéResidentialConstruction MaterialsBlock, Frame, Concrete, StuccoRevêtement de solCarpet, TileAnnée de construction2021Sous-type de propriétéSingle Family ResidenceNouvelle constructionNonToitConcrete, TileBuilding Area Total3324
- StationnementParking Total2GarageOuiCaractéristiques de stationnementAttached, Garage
Emplacement
- FL
- Port Saint Lucie
- 34984
- St Lucie
- 656 SE Villandry Way
Calculatrice de paiement
Entrez vos informations de paiement pour recevoir un paiement mensuel estimé
Prix de la propriété
Mise de fonds
Prêt hypothécaire
Année fixe
Vos mensualités
$3,787.39
Ce calculateur de paiement fourni par Engel & Völkers est destiné à des fins éducatives et de planification seulement. *Suppose un taux d'intérêt de 3,5 %, un versement initial de 20 % et un prêt hypothécaire conventionnel à taux fixe de 30 ans. Les taux cités sont à titre informatif seulement ; les taux actuels peuvent changer à tout moment sans préavis. Vous ne devriez pas prendre de décisions basées uniquement sur les informations fournies. Des montants supplémentaires requis tels que les impôts, l'assurance, les cotisations de l'association de propriétaires, les évaluations, les primes d'assurance hypothécaire, l'assurance contre les inondations ou d'autres paiements requis similaires doivent également être pris en compte. Contactez votre société hypothécaire pour les taux actuels et des informations supplémentaires.
“ All listings featuring the MCRTC logo are provided by
Martin County REALTORS® of the Treasure Coast, Inc. Multiple Listing Service. This information is not verified for
authenticity or accuracy and is not guaranteed. Copyright
“Copyright nnnn Realtor Association of Martin County, Inc. MLS. All rights reserved.”
Mis à jour: April 26, 2025 12:00 AM















